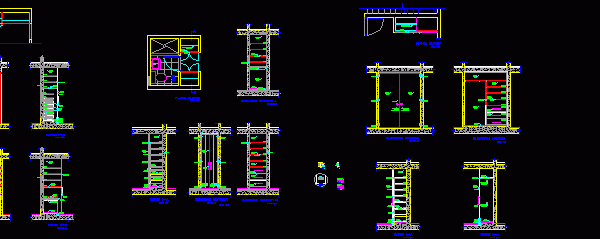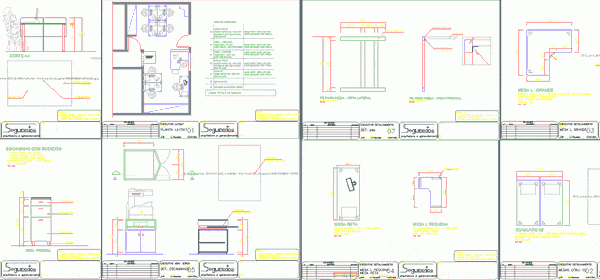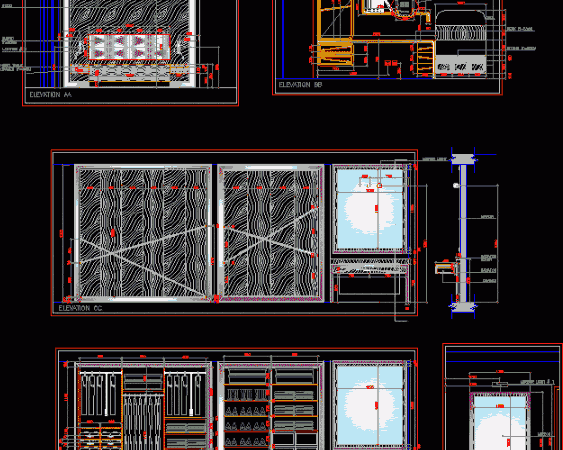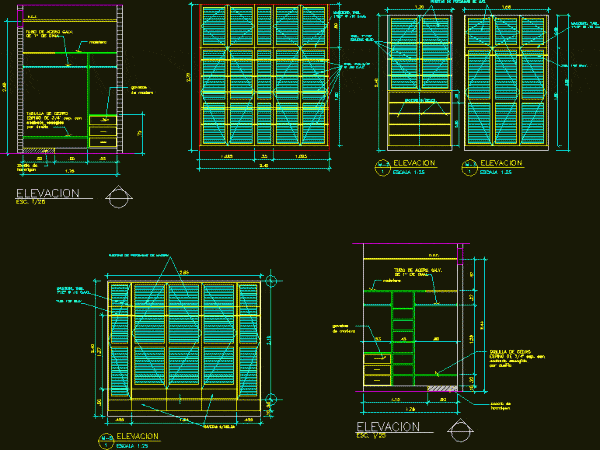
Detail Closets DWG Section for AutoCAD
Plant and sections of three forms of closets: pfor the main bedroom; next to the bathroom and one smaller. Details ventilation opening and as the tube is attached to hanging…

Plant and sections of three forms of closets: pfor the main bedroom; next to the bathroom and one smaller. Details ventilation opening and as the tube is attached to hanging…

Plant desk with carpentry details ( tables ; placards etc.) Drawing labels, details, and other text information extracted from the CAD file (Translated from Portuguese): wood, quantity:, notes:, – measures…

Wooden home furniture – Dressing Room- Closet – Kitchen Furniture Drawing labels, details, and other text information extracted from the CAD file (Translated from Spanish): Shoemaker, dimers, cto. service, donkey,…

Details – specifications – sizing – Drawing floor – flat 2d Drawing labels, details, and other text information extracted from the CAD file: view title, elevation aa, elevation bb, elevation…

Compilation closets designs. Views – Cortes Drawing labels, details, and other text information extracted from the CAD file (Translated from Spanish): wooden, drawers, n.c.r., socket, concrete, trunk, owner, cedar splint,…
