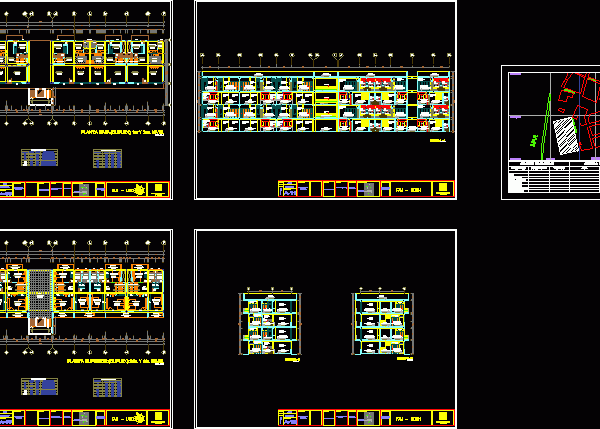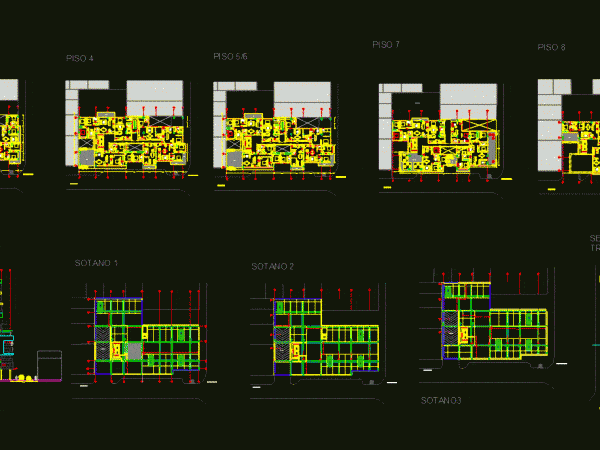
Club House DWG Block for AutoCAD
Lewis club house with pitched roof and parking facility Drawing labels, details, and other text information extracted from the CAD file: garden, entertainment room, gymnasium, equipment, wash, media room, laundry,…

Lewis club house with pitched roof and parking facility Drawing labels, details, and other text information extracted from the CAD file: garden, entertainment room, gymnasium, equipment, wash, media room, laundry,…

Shield of the professional soccer team Real Club Deportivo from the city of La Coruña, Raw text data extracted from CAD file: Language English Drawing Type Block Category Symbols Additional…

Project a condo four-level club located in the town of Pimentel, the file consists of all plants complete and detailed architectural, 3 sections and elevations with axes and detailed structures…

CONDO PROJECT HAS THREE TYPES OF PROPOSED HOUSING; GREEN AREAS; SLAB AND SPORTS CLUB HOUSE Drawing labels, details, and other text information extracted from the CAD file (Translated from Spanish):…

Multifamily contemporary mixed-use building; at the top has a private club for residents use. It has facade; cutting and architectural plans Drawing labels, details, and other text information extracted from…
