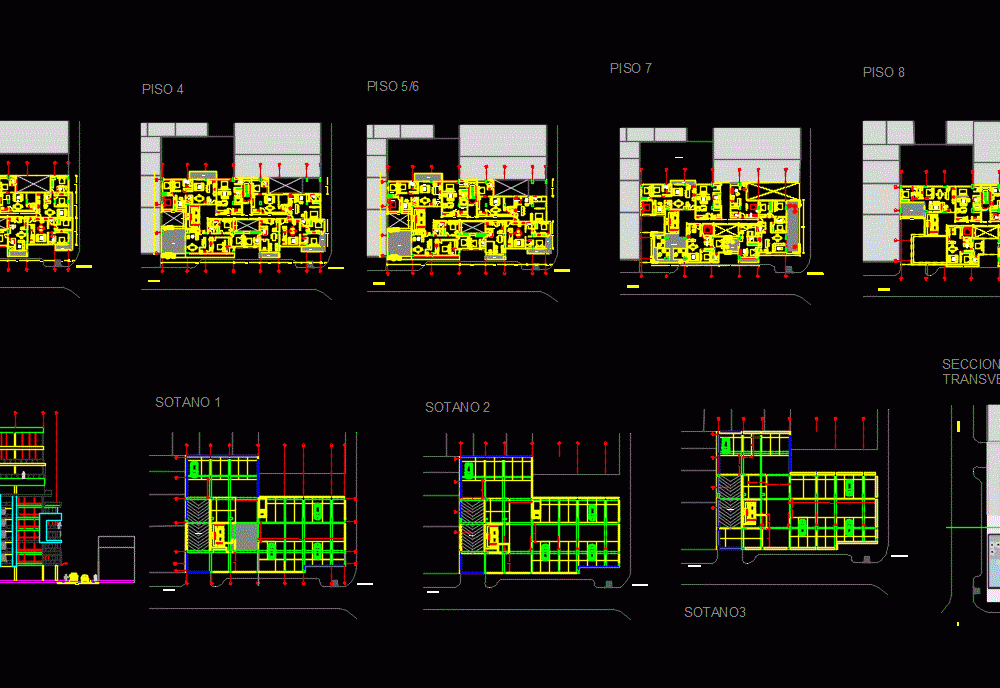ADVERTISEMENT

ADVERTISEMENT
Residential Building DWG Plan for AutoCAD
Multifamily contemporary mixed-use building; at the top has a private club for residents use. It has facade; cutting and architectural plans
Drawing labels, details, and other text information extracted from the CAD file (Translated from Spanish):
nf., bathroom, kitchen, patio, living room, balcony, clothes, dining room, study, tv room, terrace, common terrace, elevator, empty social area, driveway, walkway, front facade, reception, gym, bathroom-walk-in men , bowling alley, bar, bathroom- women’s locker, lockers, office, administration office, roof, cross section
Raw text data extracted from CAD file:
| Language | Spanish |
| Drawing Type | Plan |
| Category | Condominium |
| Additional Screenshots | |
| File Type | dwg |
| Materials | Other |
| Measurement Units | Metric |
| Footprint Area | |
| Building Features | Deck / Patio, Elevator |
| Tags | apartment, apartment building, autocad, building, CLUB, condo, contemporary, cutting, DWG, eigenverantwortung, facade, Family, group home, grup, mehrfamilien, mixed, multi, multifamily, multifamily building, multifamily housing, ownership, partnerschaft, partnership, plan, private, residential, residential building, top |
ADVERTISEMENT

