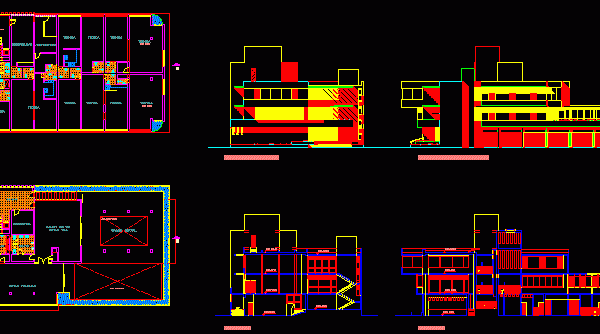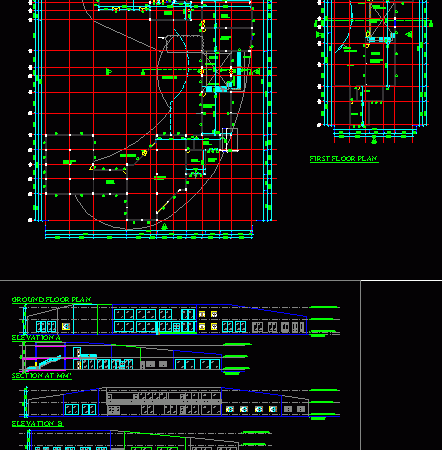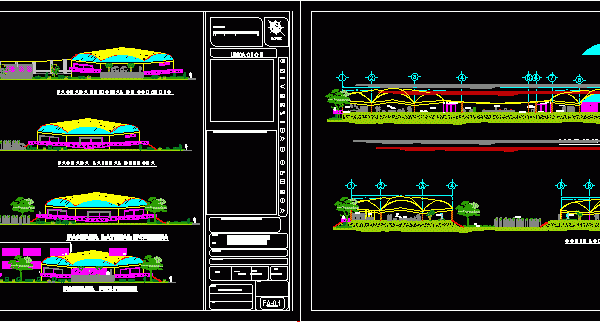
Club Of The Union DWG Elevation for AutoCAD
Construction of three levels, cuts and elevations Drawing labels, details, and other text information extracted from the CAD file (Translated from Spanish): hall, store, administration, accounting, semi-basement, bar, first floor,…




