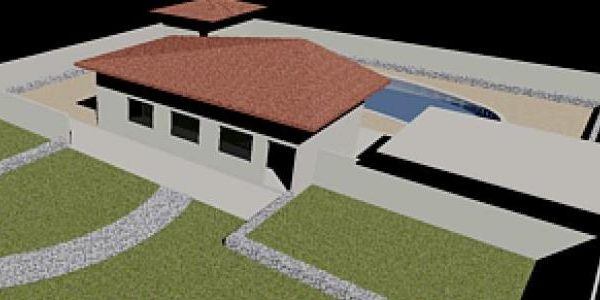
Club House 3D DWG Model for AutoCAD
3D model – solid modeling – with textures Drawing labels, details, and other text information extracted from the CAD file: childrens play area, club house, swimming pool, for female, for…

3D model – solid modeling – with textures Drawing labels, details, and other text information extracted from the CAD file: childrens play area, club house, swimming pool, for female, for…
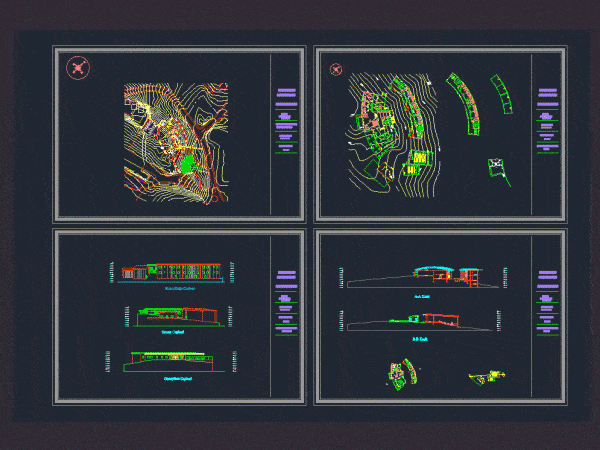
In this project; we wanted to make our school a building forming the club. Drawing labels, details, and other text information extracted from the CAD file (Translated from Turkish): roguar,…
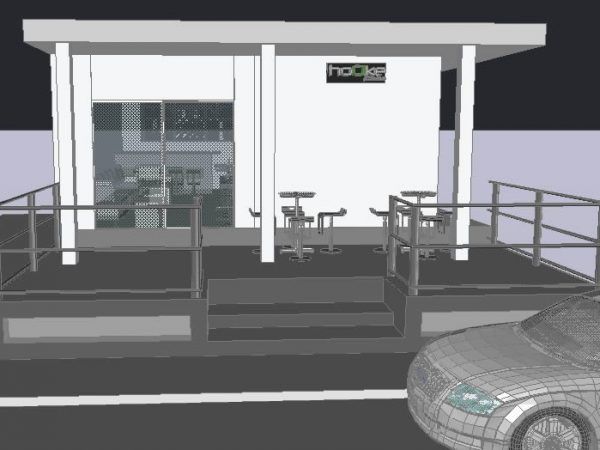
Night club project with each of the large space needed and distributing them with good quality for the convenience of visitors. Raw text data extracted from CAD file: Language English…
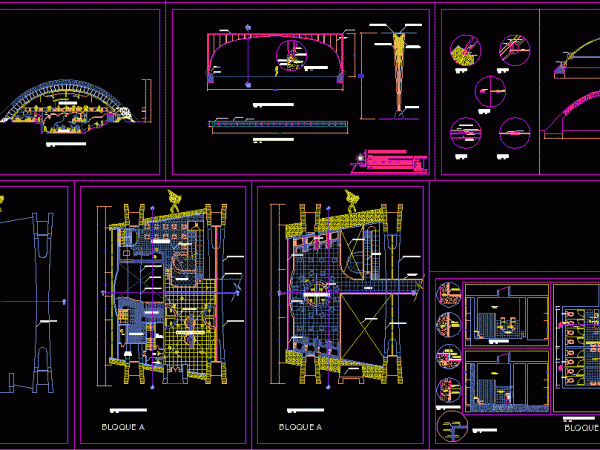
Area restaurant trade, food stands, and also features a dance floor, and is a deputy of their respective details of the structure used. Drawing labels, details, and other text information…
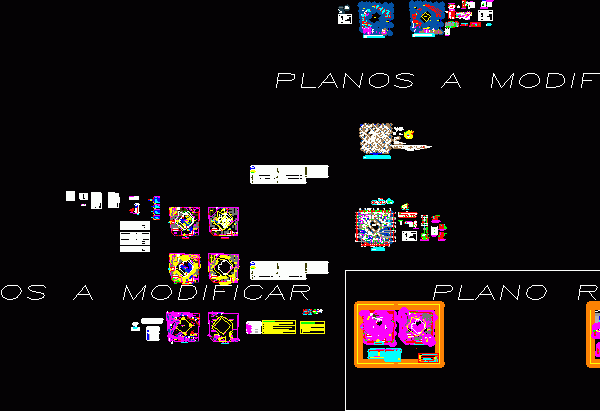
Two-story club, which has detailed acoptadas plants, furnishings and equipment. We also have plans for plumbing and electrical with their details and technical specifications. It also has pictures of windows;…
