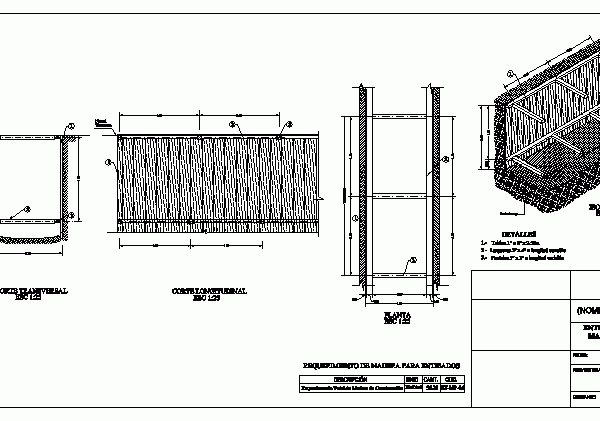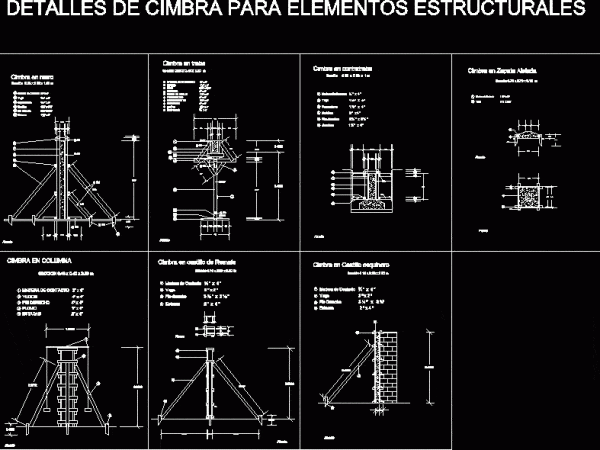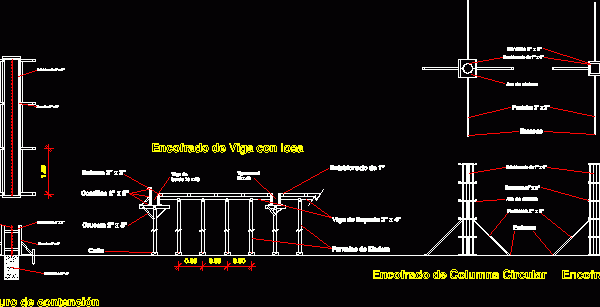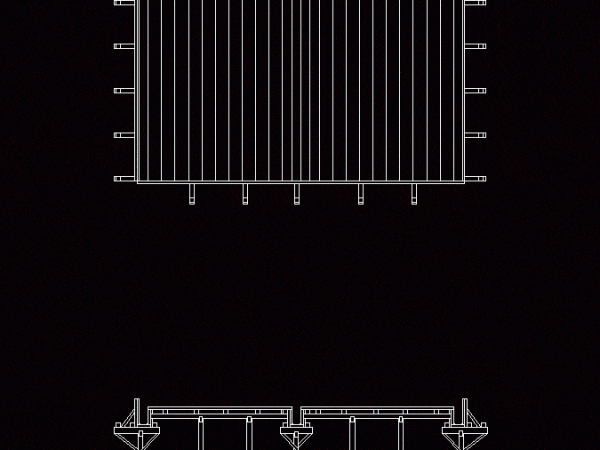
Wood Timbering DWG Section for AutoCAD
Continuos wood timbering trench. View in plant ;view in section ;Isometric view ;Details andwood render ; yield wood Drawing labels, details, and other text information extracted from the CAD file…

Continuos wood timbering trench. View in plant ;view in section ;Isometric view ;Details andwood render ; yield wood Drawing labels, details, and other text information extracted from the CAD file…

DRAWING WITH THE PIECES USED FOR STRUCTURAL FORMWORK Drawing labels, details, and other text information extracted from the CAD file (Translated from Spanish): wall shoring, section, Contact wood, yoke, separators,…

Here you will find details of formwork (retaining wall, beam – slab and columns). They Drawing labels, details, and other text information extracted from the CAD file (Translated from Spanish):…

Formwork of beams, columns and retaining wall, also included with cuts, measures in inches. The forms are made of wood – Drawing labels, details, and other text information extracted from…

PLANTS AND COURTS OF FORMING A BEAM H ° ° Language N/A Drawing Type Detail Category Construction Details & Systems Additional Screenshots File Type dwg Materials Measurement Units Footprint Area…
