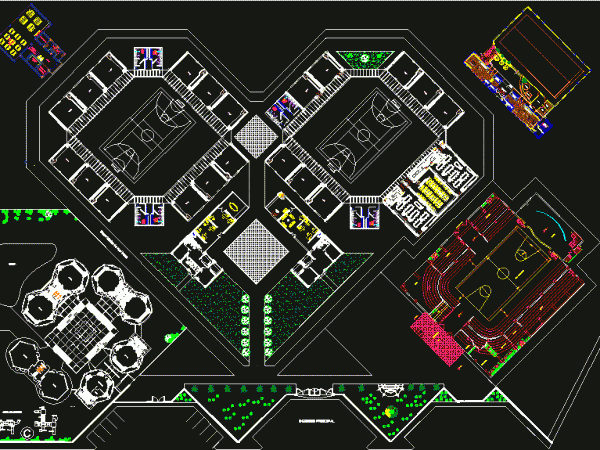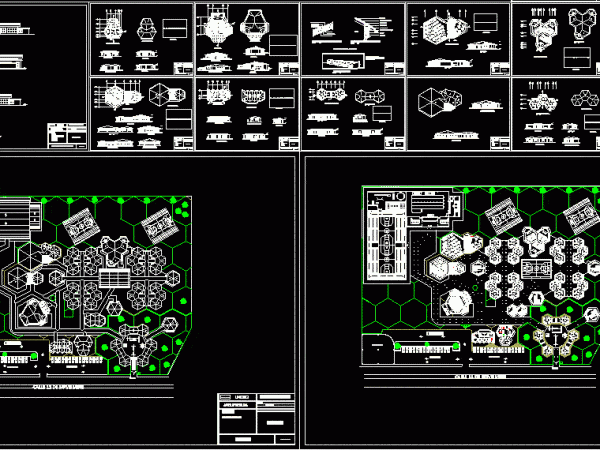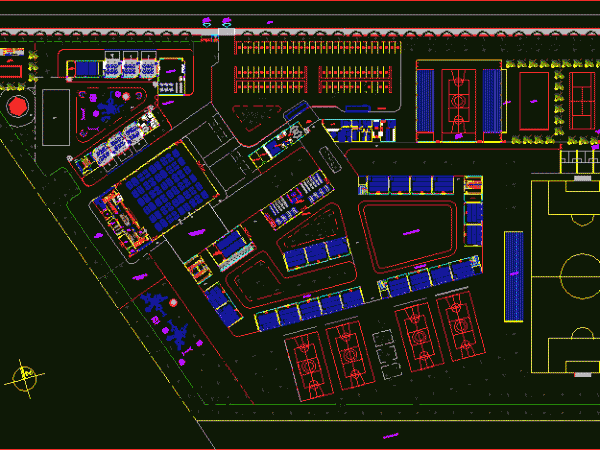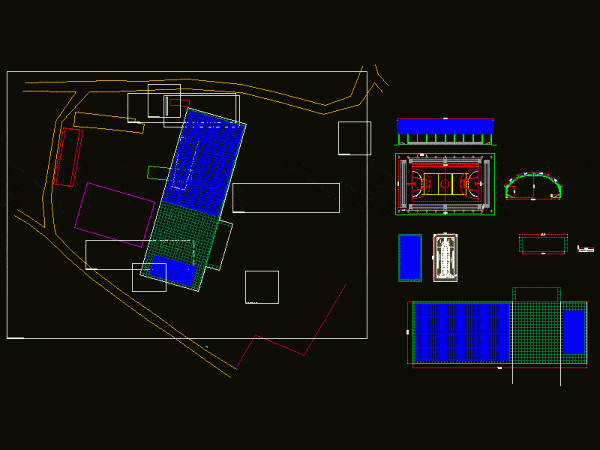
Educational Complex DWG Block for AutoCAD
Initial Education – primary school – tennis – swimming – Coliseum – auditorium Drawing labels, details, and other text information extracted from the CAD file (Translated from Spanish): washbrook urinal,…

Initial Education – primary school – tennis – swimming – Coliseum – auditorium Drawing labels, details, and other text information extracted from the CAD file (Translated from Spanish): washbrook urinal,…

PROJECT PRIMARY SCHOOL Drawing labels, details, and other text information extracted from the CAD file (Translated from Spanish): medical center psychology, type school bathrooms, auditorium, dining room teachers, kitchen, storage…

first floor plant and includes pre-school classrooms, elementary and high school; administrative area coliseum, pools, soccer field, tennis, playground, multi area with kitchen and dining room, library, parkland and 77…

Design educational unit Coliseum Los Andes plant, cuts, details, etc Drawing labels, details, and other text information extracted from the CAD file (Translated from Spanish): bathroom men, lockers Raw text…

Coliseum Chen Chen – Plants – Sections – Views Drawing labels, details, and other text information extracted from the CAD file (Translated from Spanish): government, regional, moquegua, see detail, railing,…
