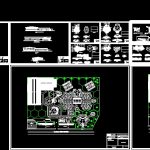
Primary School DWG Full Project for AutoCAD
PROJECT PRIMARY SCHOOL
Drawing labels, details, and other text information extracted from the CAD file (Translated from Spanish):
medical center psychology, type school bathrooms, auditorium, dining room teachers, kitchen, storage room, dining room students, hall, school library, audio visual, computer, children bathroom, girls bathroom, cellar, lab. biology physical, left side facade, reception, front facade, bathroom h., bathroom m., deck plant, right side facade, administrative area, prekinder, income, garage – buses, parking, unidec, architecture, design arqutectonico, contains: implatacion general, joe morals, date:, prequinder, library, book area, bathroom, vice-rectorate, cobtability, colecturia, secretariat, rector, wait, general secretariat, gym, coliseum, pool, locker rooms, pee. children, whirlpool, turkish, sauna, stard, machine room, pee. polar, plant coliseum, cover plant, doctor, dentistry, psychological classroom, facade frotal, back facade, contains: building details, perspective, stage, archivists, bookstore, salon, left side facade, level detail, thermal insulation, tile French, exposed brick, waterproof insulation, French tile roofing c free covering, interior, exterior, insulation, wood belt, false ceiling, chipboard, palau curved tile, between battens, sheet of imper-, meabilizacion, cover formation with agglomerate board, study of levels for the conditioning of the auditorium, detail of for cover, toy room, classroom, type prequider classroom, dining room, c.frio, school dining room plant, plant type laboratories, plant type primary classroom
Raw text data extracted from CAD file:
| Language | Spanish |
| Drawing Type | Full Project |
| Category | Schools |
| Additional Screenshots |
 |
| File Type | dwg |
| Materials | Wood, Other |
| Measurement Units | Metric |
| Footprint Area | |
| Building Features | Garden / Park, Pool, Deck / Patio, Garage, Parking |
| Tags | autocad, coliseum, College, DWG, education, full, library, primary, Project, school, university |

