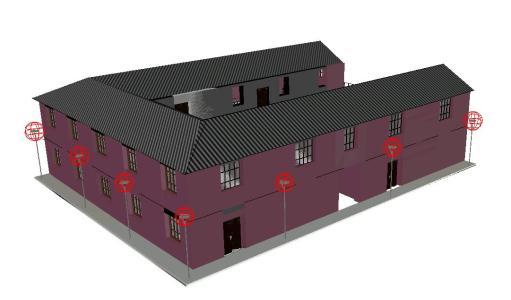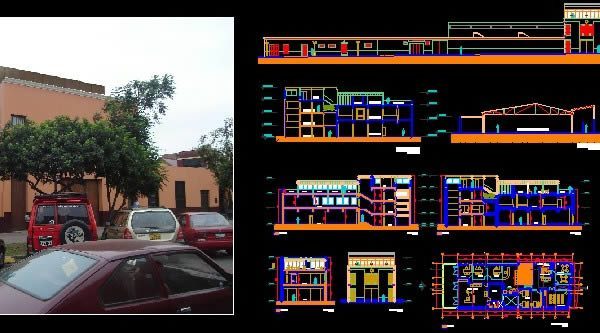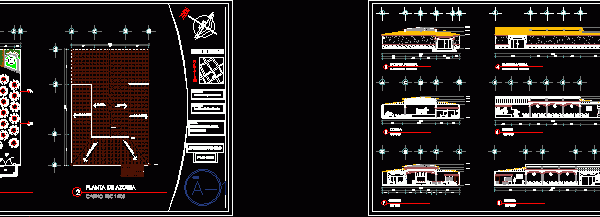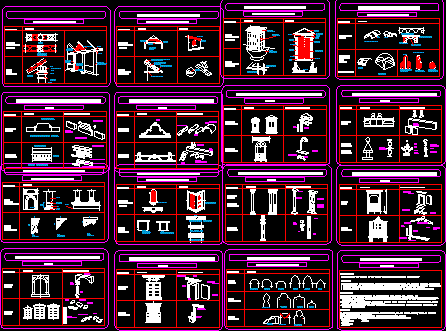
Colonial House 3D DWG Model for AutoCAD
Carabuco colonial house – 3d Model – Solid modeling – no textures Language Other Drawing Type Model Category House Additional Screenshots File Type dwg Materials Measurement Units Metric Footprint Area…

Carabuco colonial house – 3d Model – Solid modeling – no textures Language Other Drawing Type Model Category House Additional Screenshots File Type dwg Materials Measurement Units Metric Footprint Area…

AMPLIACION DE LAS OFICINAS DE LA TABERNA QUEIROLO EN LIMA; PLANTAS; CORTE ELEVACIONES; PLANO DE UBICACION. Language Other Drawing Type Block Category Retail Additional Screenshots File Type dwg Materials Measurement…

This document includes: Architectural plans and sections at 1:100 divided into two planes x90xm 60cm. Structural data: Local party built on a 30m x 30m with a portico at the…

Architecture of a house on one level, the style is colonial, includes: architectural plan with the floorplans, sections, and facades; rendering photos. Language Other Drawing Type Plan Category House Additional…

Forms and figures that can be used in records and description of theories, histories and restorations. Drawing labels, details, and other text information extracted from the CAD file (Translated from…
