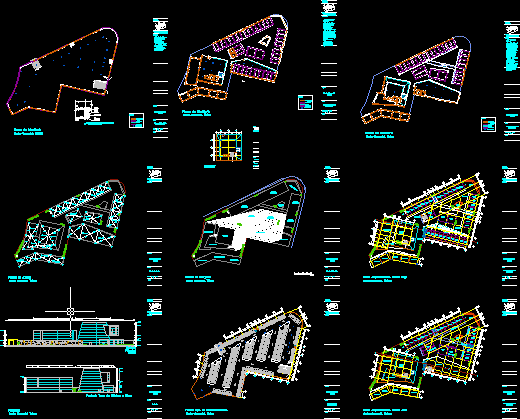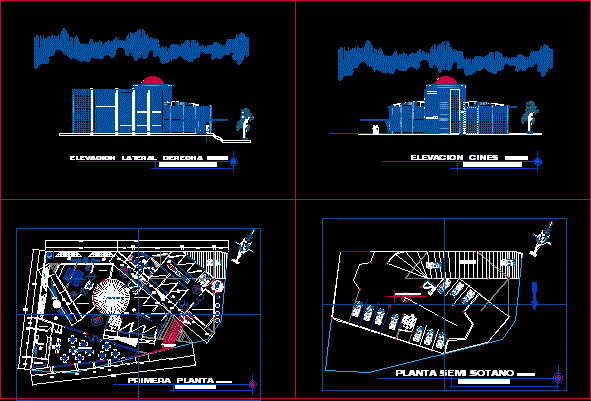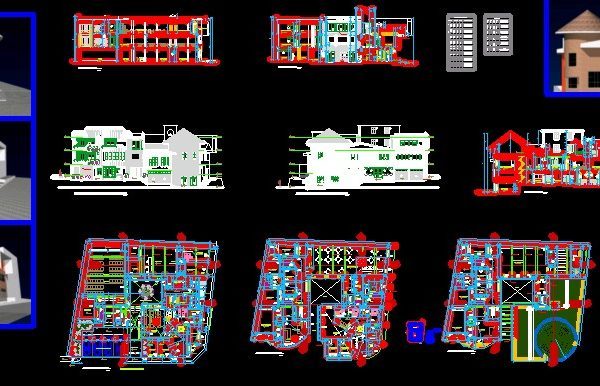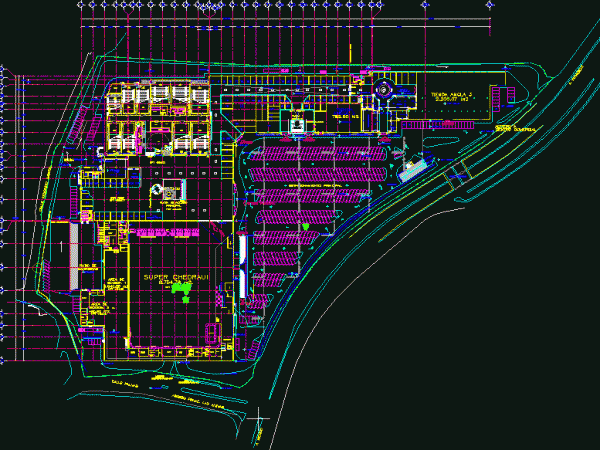
Comercial Center DWG Section for AutoCAD
Comercial Center – Plants – Sections – Elevations Drawing labels, details, and other text information extracted from the CAD file (Translated from Spanish): space, npt, interior, basement, firm, cut, compacted…




