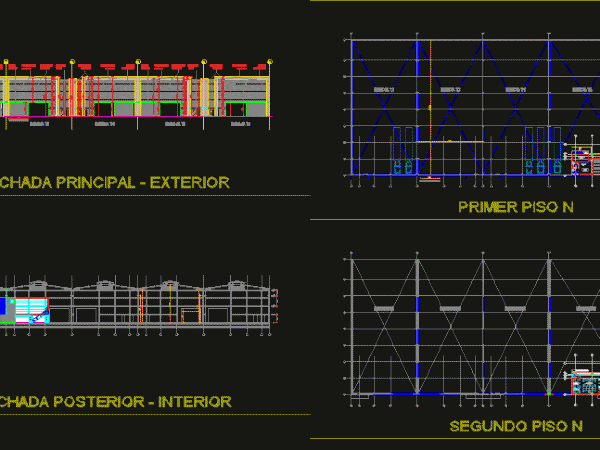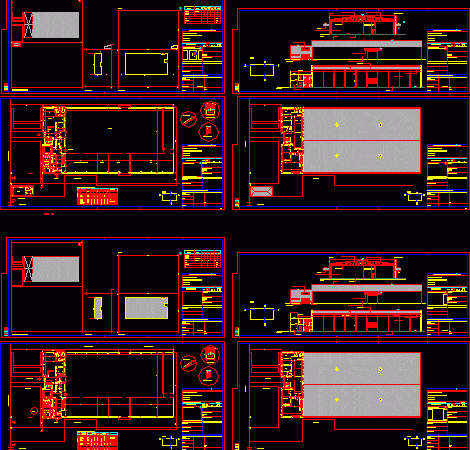
Cellar DWG Detail for AutoCAD
Two cellars – Structural calculate – Architectonic – Details Drawing labels, details, and other text information extracted from the CAD file (Translated from Spanish): architectural floor, warehouse, elevation, roof slab,…




