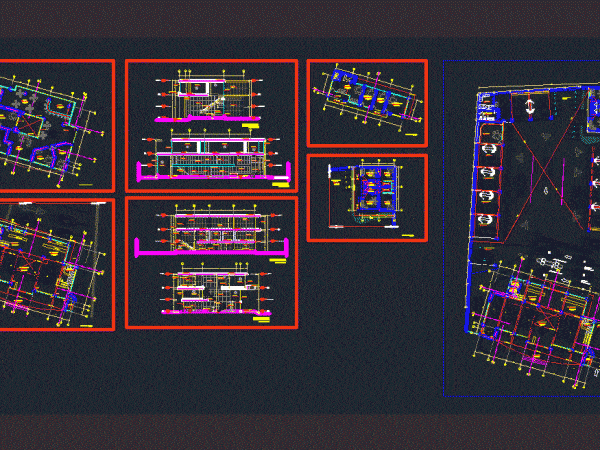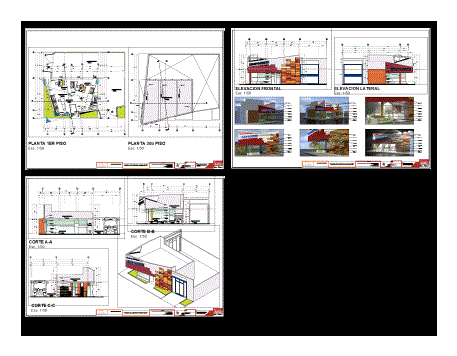
Multi-Family Housing And Commerce DWG Block for AutoCAD
THIS IS A HOUSING DESIGNED FOR OPERATING several shops on ground floor with mezzanine AND FOOD FAIR. THE FLOOR IS LOCATED TWO THREE BEDROOM APARTMENT AND STUDIO TYPE ACCORDING TO…

THIS IS A HOUSING DESIGNED FOR OPERATING several shops on ground floor with mezzanine AND FOOD FAIR. THE FLOOR IS LOCATED TWO THREE BEDROOM APARTMENT AND STUDIO TYPE ACCORDING TO…

Automitriz vehicle repair project – plants – Cortes Drawing labels, details, and other text information extracted from the CAD file (Translated from Spanish): automotive victory, esc, alfonso de rojas, dgn,…

REMODELING CONSTRUCTION OF TWO PLANTS INTENDED FOR HOUSING AND COMMERCE Drawing labels, details, and other text information extracted from the CAD file (Translated from Spanish): scale, north elevation, first floor…

Sales center ceramic bricks in Huanuco – Peru – plants – sections – views – Volumetry Drawing labels, details, and other text information extracted from the CAD file (Translated from…

This is the first cut of the mall project, office and leisure, in this plane can be seen in detail the used furniture as well as columns, beams and uneven.(Casino…
