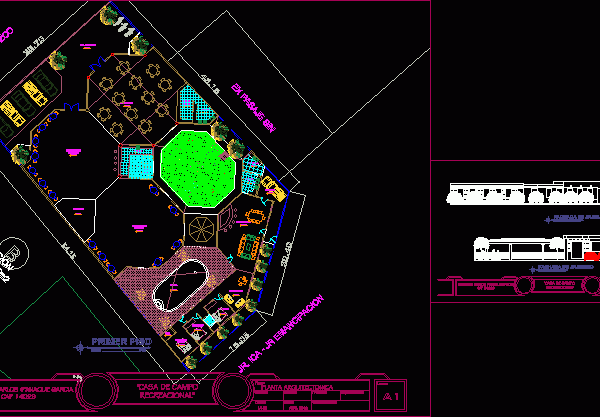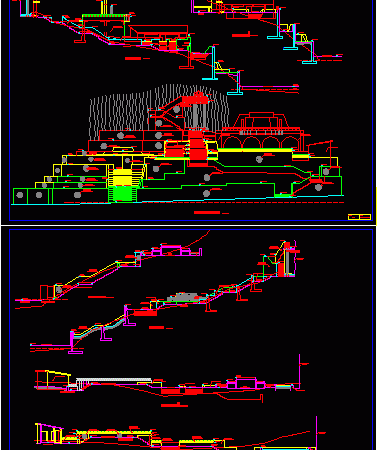
Integral Recreation Center 2D DWG Design Elevation for AutoCAD
This is the design of an integral recreation center for family enjoyment, which has multipurpose room, restaurant, kitchen, playground, laundry, swimming pool, family bedrooms with private bathroom. This design includes…



