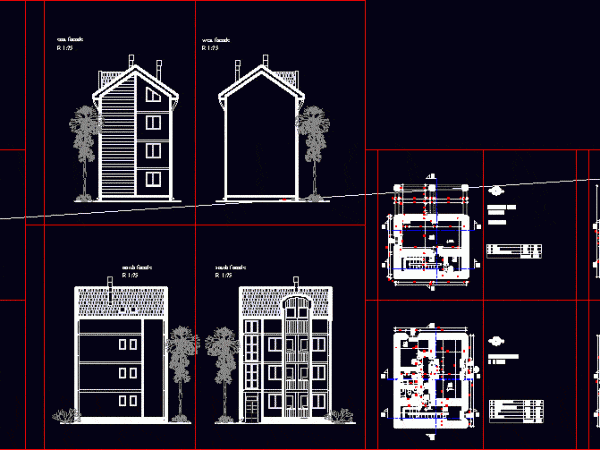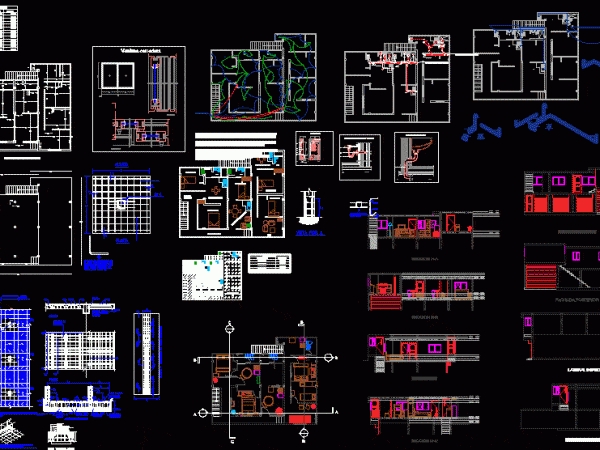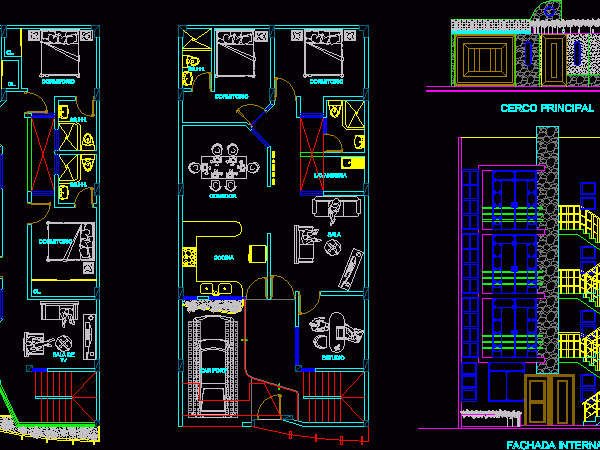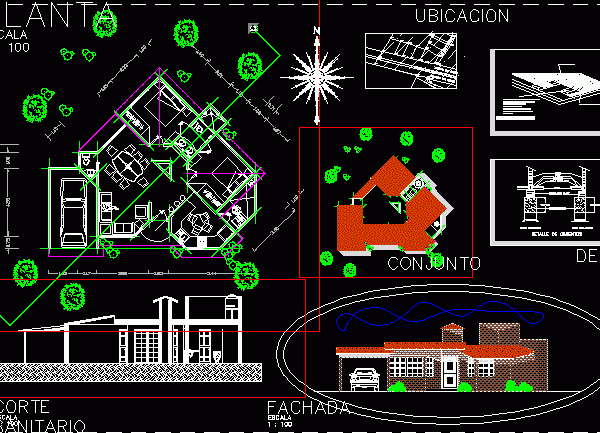
Students Are Home DWG Block for AutoCAD
LIVING COMMON STYLE DESIGNED FOR STUDENTS. Drawing labels, details, and other text information extracted from the CAD file (Translated from Bosnian): slope of the roof, ojdp for urbanism, tel., miloa…

LIVING COMMON STYLE DESIGNED FOR STUDENTS. Drawing labels, details, and other text information extracted from the CAD file (Translated from Bosnian): slope of the roof, ojdp for urbanism, tel., miloa…

DESIGN STUDIO TYPE LOCATED THREE Apartement on the second floor, sharing common areas. It consists of 1 or two bedrooms and a bathroom, kitchen and dining area or receipt. ALSO…

House with garage and common entrance to high levels Drawing labels, details, and other text information extracted from the CAD file (Translated from Spanish): bedroom, ss.hh., living room, dinning room,…

Hut in Mazamitla Jalisco – 2 bedrooms and common areas – Plants – Sections – Facades Drawing labels, details, and other text information extracted from the CAD file (Translated from…

RESIDENTIAL COMPLEX FORMED BY 3 THREE STOREY BUILDINGS; PARKING; SOCIAL AREA WITH POOL . 46 APARTMENTS DISTRIBUTED IN THE THREE MODULES .COMPLETE WITH ARCHITECTURE, ELECTRICITY AND PLUMBING Drawing labels, details,…
