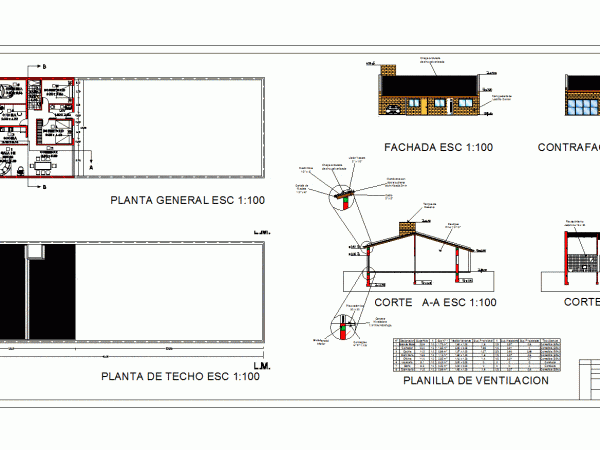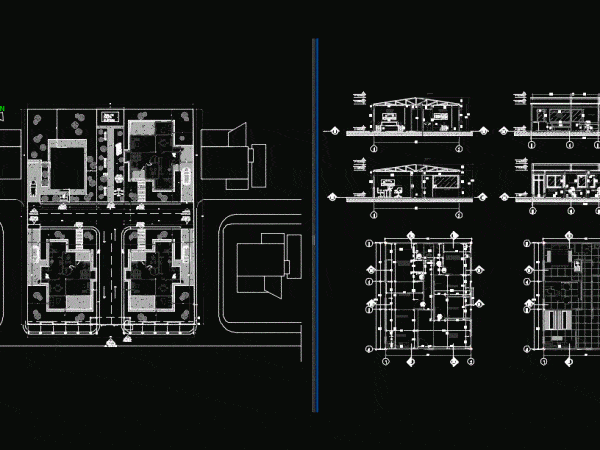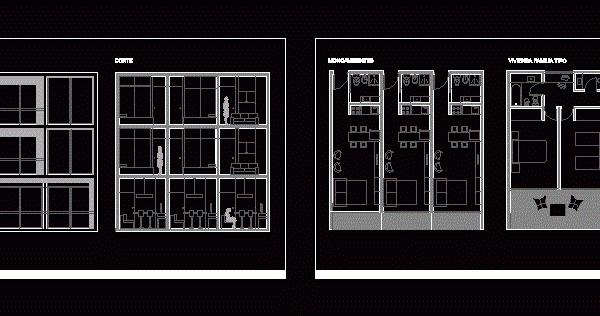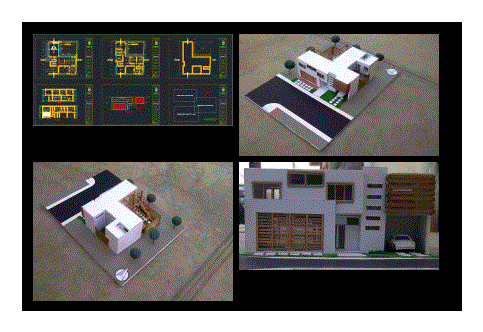
Home DWG Full Project for AutoCAD
Small detached house; project with plants; courts; Family facades composed of a couple and two children Drawing labels, details, and other text information extracted from the CAD file (Translated from…

Small detached house; project with plants; courts; Family facades composed of a couple and two children Drawing labels, details, and other text information extracted from the CAD file (Translated from…

The plane of an average home is displayed. This project is composed of architectural plans; foundation plants; structural mezzanine and roof; whole plant; cuts and facades; and corresponding to the…

Proposal for implementation; of a residential complex composed of four single-family homes; detail distribution areas; urban and landscape design; construction of walls and floor type. Drawing labels, details, and other…

Demonstration as a housing realiaza concrete matrix; It composed of departments for one person and 3 personaes (studios and 3 rooms). Drawing labels, details, and other text information extracted from…

HOUSING IS DESIGNED FOR A STUDENT OF ARCHITECTURE; composed by: – ??FATHER: Bricklayer. – MOTHER: Housewife. – TEEN: Architecture student. – TEENAGE DAUGHTER: College student. – Son with Asperger Drawing…
