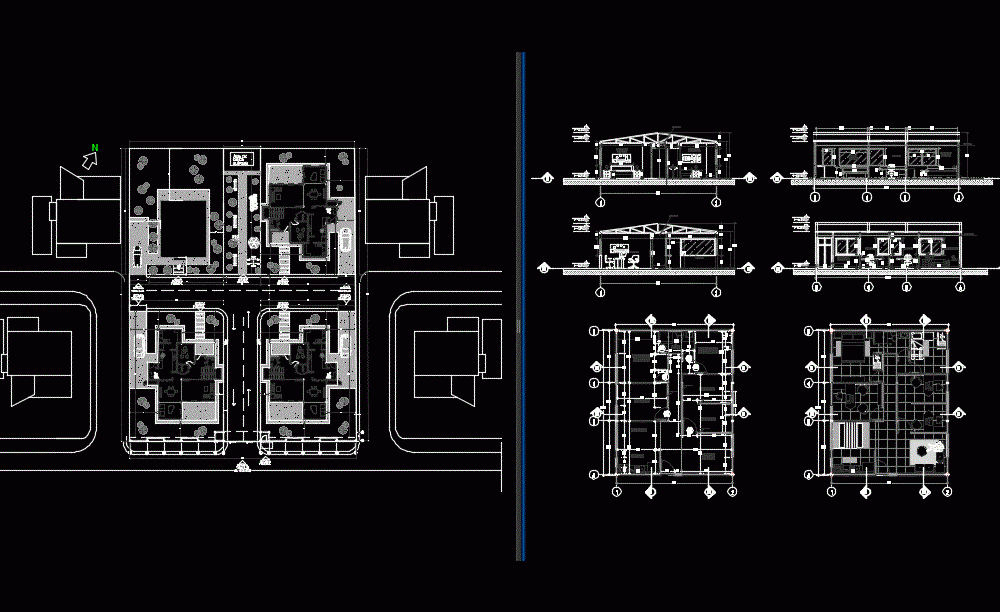ADVERTISEMENT

ADVERTISEMENT
Residential DWG Detail for AutoCAD
Proposal for implementation; of a residential complex composed of four single-family homes; detail distribution areas; urban and landscape design; construction of walls and floor type.
Drawing labels, details, and other text information extracted from the CAD file (Translated from Spanish):
pedestrian entrance, vehicular entrance, electric booth area, park area
Raw text data extracted from CAD file:
| Language | Spanish |
| Drawing Type | Detail |
| Category | House |
| Additional Screenshots | |
| File Type | dwg |
| Materials | Other |
| Measurement Units | Metric |
| Footprint Area | |
| Building Features | Garden / Park |
| Tags | apartamento, apartment, appartement, areas, aufenthalt, autocad, casa, chalet, complex, composed, DETAIL, distribution, dwelling unit, DWG, family housing, haus, homes, house, implementation, logement, maison, proposal, residên, residence, residential, singlefamily, unidade de moradia, urban design, villa, wohnung, wohnung einheit |
ADVERTISEMENT

