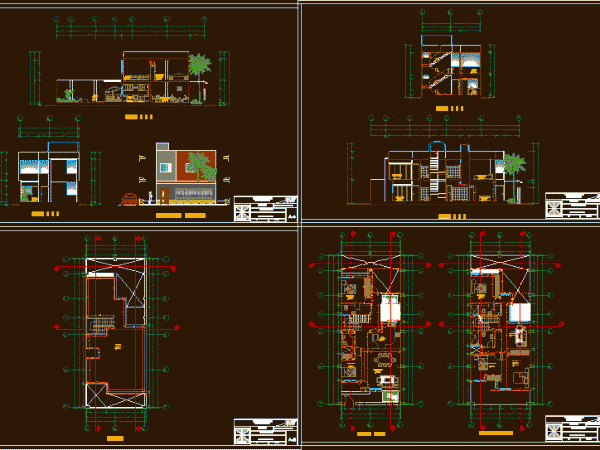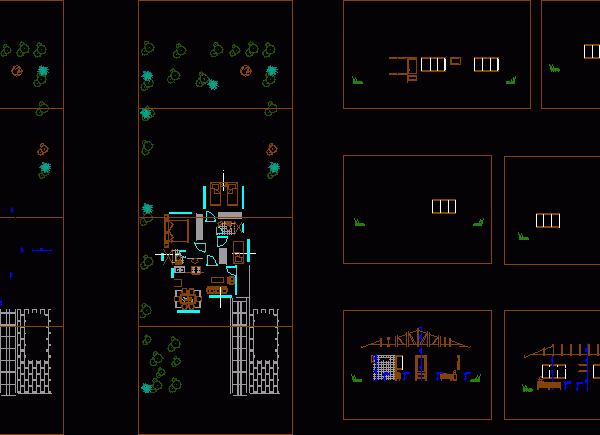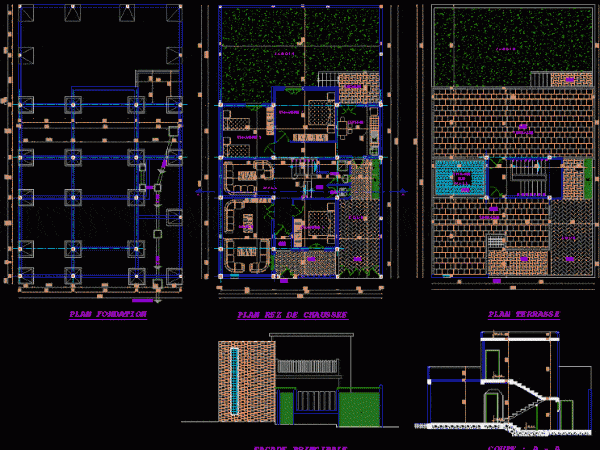
Multi 3 Blocks DWG Full Project for AutoCAD
The following project comprises 3 blocks of multifamily buildings socioeconomic level C – The project consists of floor plans, elevations and sections. – Social Housing – Condominium Multifamily Drawing labels,…




