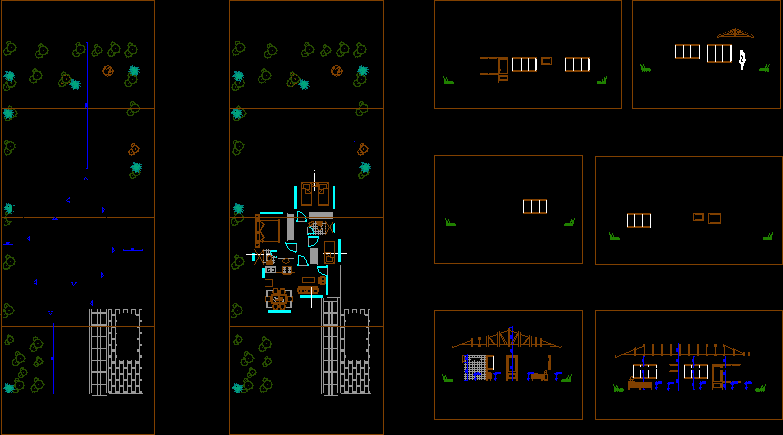ADVERTISEMENT

ADVERTISEMENT
Houses DWG Full Project for AutoCAD
This project comprises of: bedroom suite, a double bedroom, a single bedroom, living, dining, kitchen, a shared bathroom that also serves to visitors. All this in just 60 m2.
Drawing labels, details, and other text information extracted from the CAD file (Translated from Spanish):
master bedroom, social living, kitchen, bathroom, front view, reception, plan view, planimetry, rear view, right side view, b – b cut, left side view, cut a – a
Raw text data extracted from CAD file:
| Language | Spanish |
| Drawing Type | Full Project |
| Category | House |
| Additional Screenshots |
 |
| File Type | dwg |
| Materials | Other |
| Measurement Units | Metric |
| Footprint Area | |
| Building Features | |
| Tags | apartamento, apartment, appartement, aufenthalt, autocad, bedroom, casa, chalet, comprises, detached, double, dwelling unit, DWG, full, haus, house, HOUSES, living, logement, maison, minimal, Project, residên, residence, single, suite, unidade de moradia, villa, wohnung, wohnung einheit |
ADVERTISEMENT

