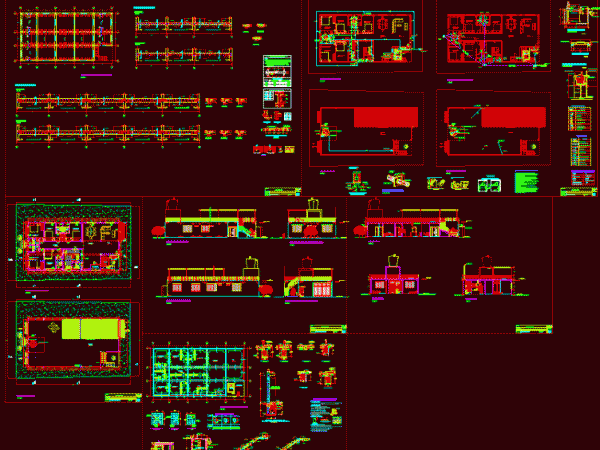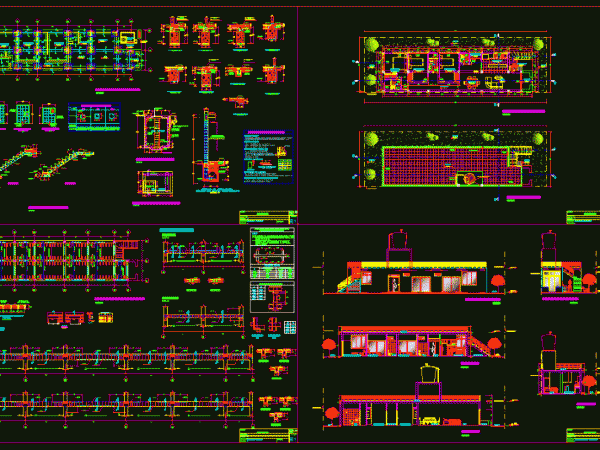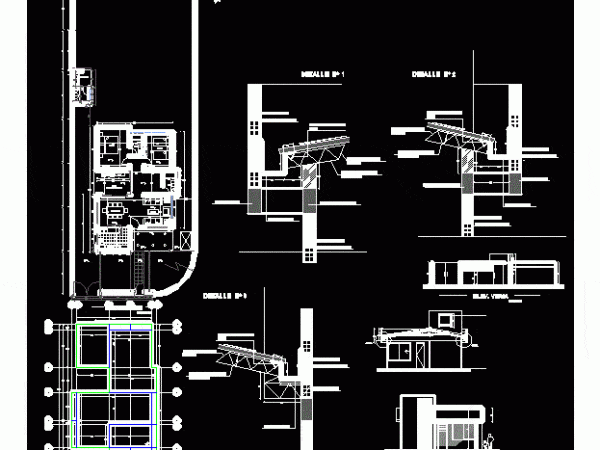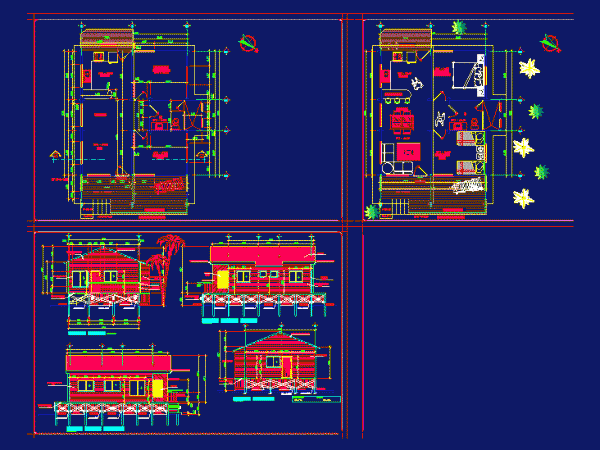
Beach House DWG Full Project for AutoCAD
Beach house in an area of ??25 x 16.00, a level comprises 5 bedrooms, 5 bathrooms, a kitchen, a dining room, laundry room, and a rooftop terrace. The project contains…

Beach house in an area of ??25 x 16.00, a level comprises 5 bedrooms, 5 bathrooms, a kitchen, a dining room, laundry room, and a rooftop terrace. The project contains…

Beach house in an area of ??25 x 7.50, a level comprises 3 bedrooms, three bathrooms, a kitchen and a dining room. The project contains drawings of structures (laying of…

Housing for 4 users, a couple and two children, in the first level comprises environments; salacomedor, a kitchen, two studies. second level, 3 bedrooms and a living room. two cuts…

accommodation comprises a floor with two bedrooms and Dependencies Drawing labels, details, and other text information extracted from the CAD file (Translated from Spanish): living, emplacement and roofs, l.t., r….

Design cottage, furnished and facades, three bounded plants are included. Comprises of the following environments: living room, kitchen two bedrooms and a laundry toilet Drawing labels, details, and other text…
