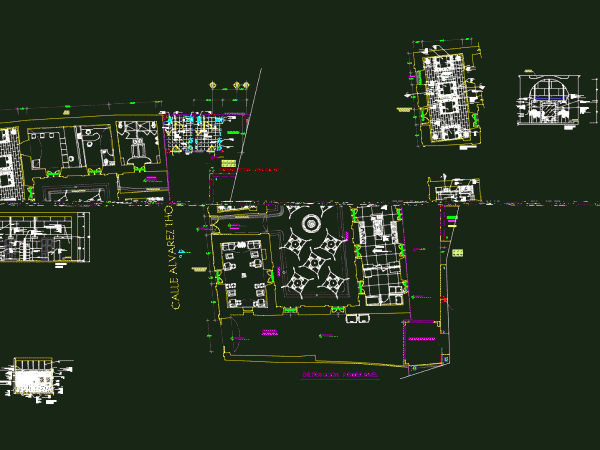
Shopping Center Concept DWG Block for AutoCAD
This shopping center is still a concept; next will post the better one… Drawing labels, details, and other text information extracted from the CAD file (Translated from Indonesian): floor, ground,…

This shopping center is still a concept; next will post the better one… Drawing labels, details, and other text information extracted from the CAD file (Translated from Indonesian): floor, ground,…

The project is based on the concept of organizing an attractive and highly functional shopping complex environment and leveraging their positioning. It consists of two anchor stores; a supermarket; retails…

Perspective in auto cad – Modern concept Language English Drawing Type Model Category Condominium Additional Screenshots File Type dwg Materials Measurement Units Metric Footprint Area Building Features Tags apartment, appartment,…

Description architectonic concept – Plans – Facades – Sections – structural perspective and installations Drawing labels, details, and other text information extracted from the CAD file (Translated from Spanish): housing-workshop,…

Cafeteria Plan project level and preliminary; concept idea modernism and detail of bathrooms kitchen and dining area. For a proposed design of a coffee shop in a house. In terms…
