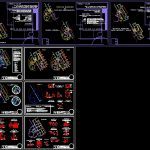
Low Rise Apartments – Toluca City, Mexico DWG Plan for AutoCAD
Description architectonic concept – Plans – Facades – Sections – structural perspective and installations
Drawing labels, details, and other text information extracted from the CAD file (Translated from Spanish):
housing-workshop, are largely a product of the society in which they live. This should provide a degree of economic well-being and sufficient free time to allow the public to pay professional artists …, divide the social life, the professional …, architectural floor horizontal housing …, kitchen, dining room, gallery room, gallery, library, workshop, bathroom, upstairs, stairs, low, projection terrace, covered projection, bathroom, bedroom, vacuum, terrace, nowadays, art is considered as a fundamental part of the achievements of humanity and many creators, are among the most famous citizens of the world …, user …, that is why housing is divided into two cores .. that allow interaction between them, but not getting confused. … giving privacy to the home and freedom to work …, under this concept, the project hosts the daily activities that a family develops in the home, while offering spaces for the development of the user’s activity …, core workshop …, should house the personal collection of user books, should have a reading area. wide space, which allows even the use of floors and walls for the development of their artistic activity. main space of this nucleus, in it, the artistic work of the user will be exposed, being accessible to visitors …, spaces …, library: workshop: gallery:, therefore, the house is divided into two nuclei: – nucleo vivienda … -nucleo taller …, given the activity that the user develops, his main idea is the housing workshop …, core housing …, will provide the necessary equipment to store and prepare food , the activity will be developed by both … meeting point where the family can share the food … there will be two, one for the adult couple and another for your child, being linked through the bathroom … be a space that allows the meeting between friends and family, where you can carry out literary gatherings, you should even have a small gallery to display works of other authors … space for the satisfaction of physiological needs and cleanliness, be the point that links both bedrooms …, kitchen: dining room: bedroom: gallery room: bathroom: meeting point of independent cultures …, mediating instance between individual and home, u. to. and. m., faculty of architecture and design, autonomous university of the state of mexico, sixth semester, design workshop v, horizontal housing, mezzanine projection, bedroom, ground floor, hall – gallery, dining room, kitchen, gallery, library, workshop, sanitary, patio – service, up, projection stairs, projection terrace, bathroom, measures, total, circuit, lamp, watts req., total watts, local, – – – – -, contact, room, stairs, lobby, rec. ind., rec. mat., aisle, aisle gallery, actual consumption, total, coffee, ban, cac, cleaning concrete, compacted base, bottom shoe assembly, rough finish, support blocks, concrete wall, pillar, tie beam, cartels, variable , metal, or screw, welding, forged, mesh, joist, simple, profile, connector, by joist, perimeter, beam, perimeter beam, reinforced, support axis, flown, cane, bayonet, slab, red annealing wall ., isometric, flattened, trave of reinforced concrete, plant, castle or column, piece, comes from main board, instalacionelectrica, saf, to the collector of the set, nomenclature, comes from distribution of the set, baf, sac, record, heater, note : the location of exits, as well as the trajectory of the pipes is representative, the exact location will be coordinated with the direction of the work., hydro-sanitary installation, npt, a gua, cold, control valve mca. helvex, sanitary flange, arm and chapeton, discharge, for ventilation, wall, cap plug, key for shower, weldable ends, npt, water closed fixture, with tank, toilet, tank, vent, hot, helvex mark., firm reinforced concrete, pvc pipe, pit, flat polished, cement-sand, finished floor level, block wall, concrete cover, outlet, liquid, path, entrance, descent of sewage. hot water column. Column of cold water. rack. Septum registration. cold water pipe. hot water pipe. measurer. gate valve. heater., b.a.n. cac coffee, tied, platabanda, platabanda corrida, stiffener of the same thickness, adapter, floor strainer, ceramic floor, vat, plaster or mortar plaster, placner coatings, rigid insulation, light profile u – z, ipn – ipe joists, placner forged, die, plant
Raw text data extracted from CAD file:
| Language | Spanish |
| Drawing Type | Plan |
| Category | Condominium |
| Additional Screenshots |
 |
| File Type | dwg |
| Materials | Concrete, Other |
| Measurement Units | Metric |
| Footprint Area | |
| Building Features | Deck / Patio |
| Tags | apartment, apartments, architectonic, autocad, building, city, concept, condo, description, DWG, eigenverantwortung, facades, Family, group home, grup, installations, mehrfamilien, mexico, multi, multifamily housing, ownership, partnerschaft, partnership, perspective, plan, plans, rise, sections, structural, toluca |

