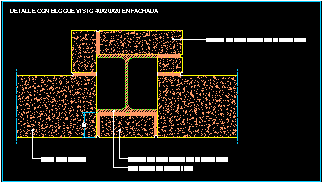
Walls Of Blocks DWG Detail for AutoCAD
Detail wall of cement blocks Drawing labels, details, and other text information extracted from the CAD file (Translated from Spanish): Formally the finished color., With a view to approving it,…

Detail wall of cement blocks Drawing labels, details, and other text information extracted from the CAD file (Translated from Spanish): Formally the finished color., With a view to approving it,…

Connection double walls of blocks of cement with metallic pillar Drawing labels, details, and other text information extracted from the CAD file (Translated from Spanish): Detail with block seen in…

Connection wall of concrete blocks with covered metallic pillar – Visible Drawing labels, details, and other text information extracted from the CAD file (Translated from Galician): Detail with block seen…

Connection simple walls visible of cement blocks with metallic pillar Drawing labels, details, and other text information extracted from the CAD file (Translated from Spanish): Detail with block seen in…

Connection double walls of cement blocks with metallic pillar Drawing labels, details, and other text information extracted from the CAD file (Translated from Spanish): Detail with block seen in board…
