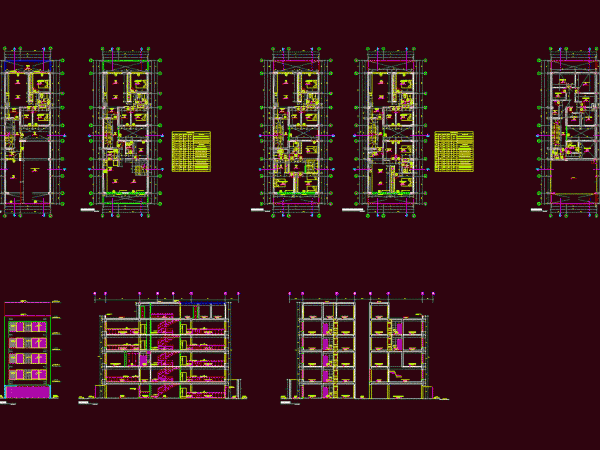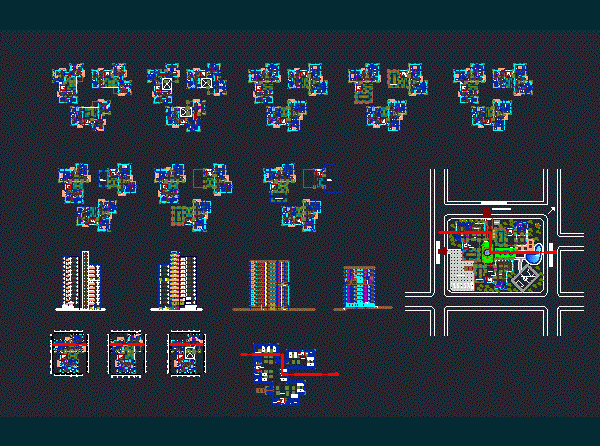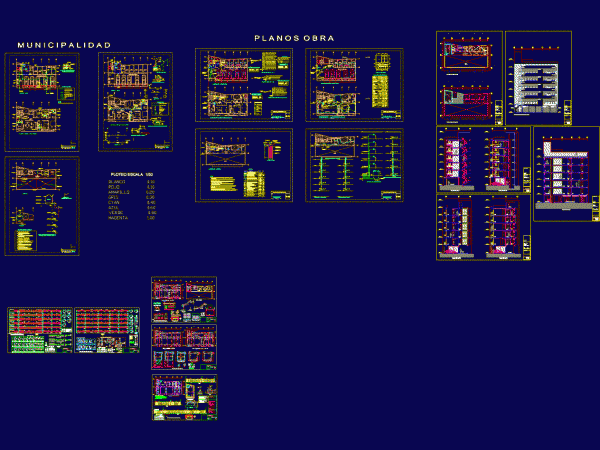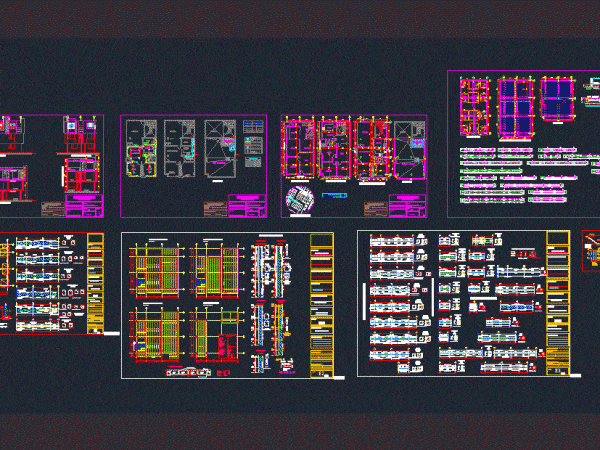
Multifamily Housing Development Hiraoka DWG Section for AutoCAD
Development multifamily housing – plants;sections and one elevation Drawing labels, details, and other text information extracted from the CAD file (Translated from Spanish): owner :, address :, project :, title…




