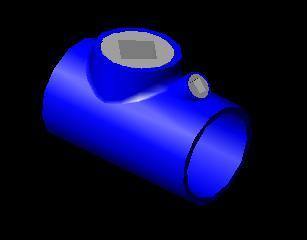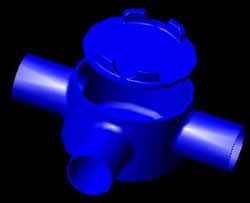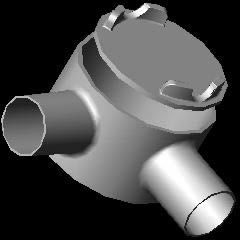
Stamp 3D DWG Model for AutoCAD
SELLO PARA TUBERIA TIPO CONDUIT-MODELO 3D Stamp for pipe type conduit – model 3D Language N/A Drawing Type Model Category Industrial Additional Screenshots File Type dwg Materials Measurement Units Footprint…

SELLO PARA TUBERIA TIPO CONDUIT-MODELO 3D Stamp for pipe type conduit – model 3D Language N/A Drawing Type Model Category Industrial Additional Screenshots File Type dwg Materials Measurement Units Footprint…

Guat box for pipe conduit Language N/A Drawing Type Block Category Industrial Additional Screenshots File Type dwg Materials Measurement Units Footprint Area Building Features Tags autocad, block, box, conduit, DWG,…

Gual box for pipe conduit – Model 3D Language N/A Drawing Type Model Category Industrial Additional Screenshots File Type dwg Materials Measurement Units Footprint Area Building Features Tags autocad, box,…

Design circular stair construction around conduit of elevators – Details of construction Drawing labels, details, and other text information extracted from the CAD file (Translated from Spanish): Mariano Escobedo, lake…

Register galvanized pipe galvanized adjustable conduit, connector and coupling ideal for electrical and telecommunications installations Language N/A Drawing Type Model Category Mechanical, Electrical & Plumbing (MEP) Additional Screenshots Missing Attachment…
