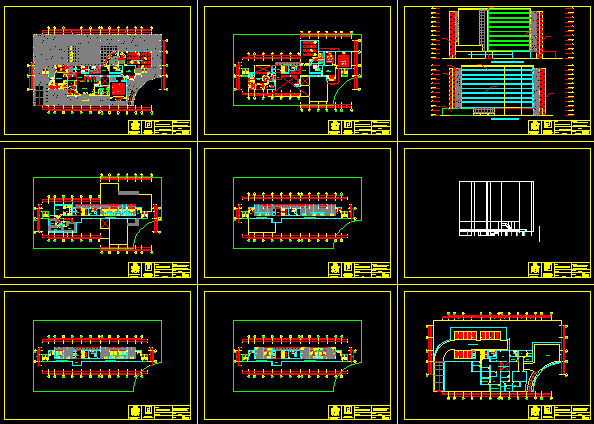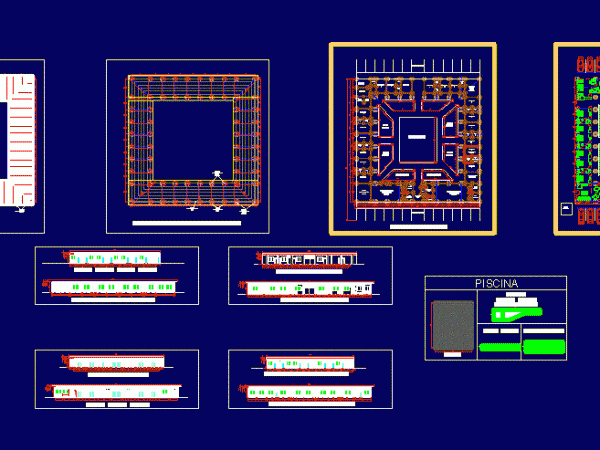
Air Conditioning Congress Hall DWG Full Project for AutoCAD
I extend AIR CONDITIONING OF A CONFERENCE HALL WHICH IS CONDITIONED BY A PAIR OF PACKAGE UNITS; This project has two floors; GROUND FLOOR AND ROOF Drawing labels, details, and…

I extend AIR CONDITIONING OF A CONFERENCE HALL WHICH IS CONDITIONED BY A PAIR OF PACKAGE UNITS; This project has two floors; GROUND FLOOR AND ROOF Drawing labels, details, and…

This is the design of a business hotel that has ten levels, laundry, storage, dining room, restaurant, kitchen, auditorium, administrative offices, conference hall, sauna, single and double bedrooms. This design…

This is the design of a 12-storey five-star hotel that has daycare, administrative areas, storage, pool, restaurant, single bedrooms, double bedrooms, and suite type, this design includes floor plans; commercial…

This is the design of a tourist inn that has restaurant, kitchen, administrative offices, double bedrooms with their respective bathroom. This figure includes the floor plans and elevation. Tourist Inn…
