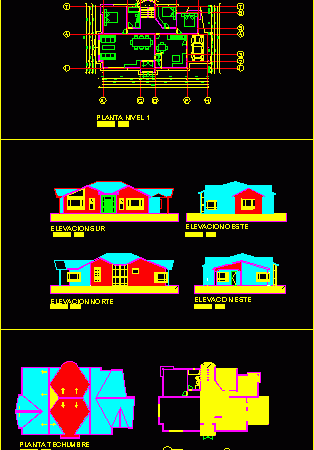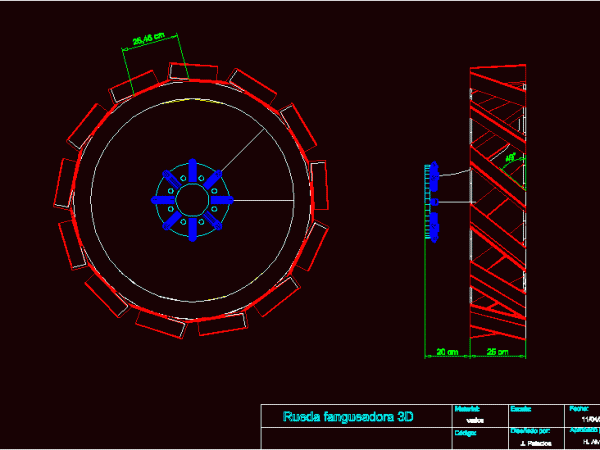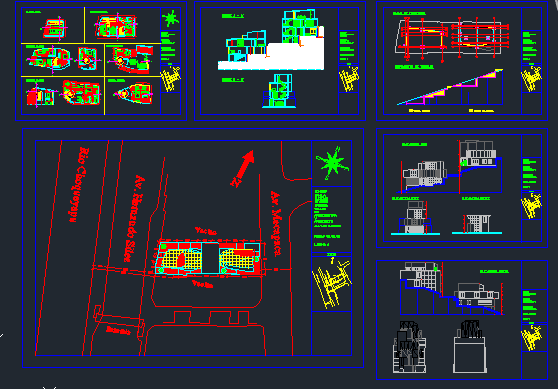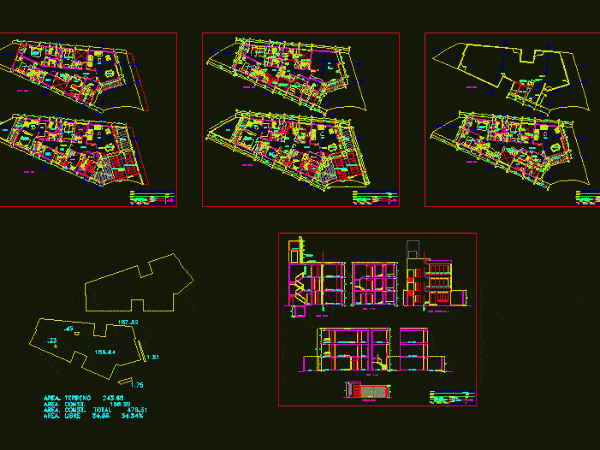
Plant Model Home Living – Dining Room – Kitchen DWG Model for AutoCAD
House 1 floor with garage, 3 bedrooms, 4 wc, study, dining room visibly connected kitchen, patio. Modeling social space dining room and kitchen. Drawing labels, details, and other text information…




