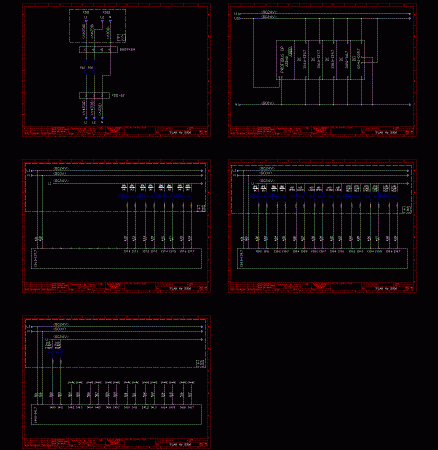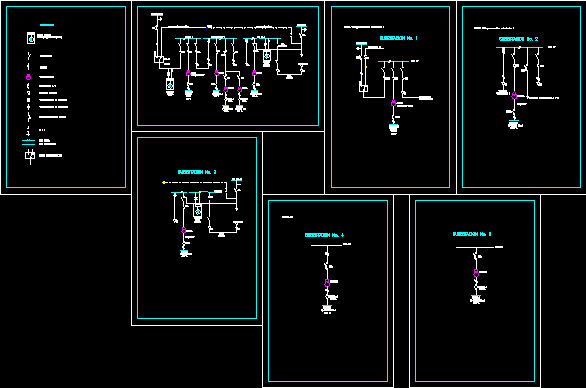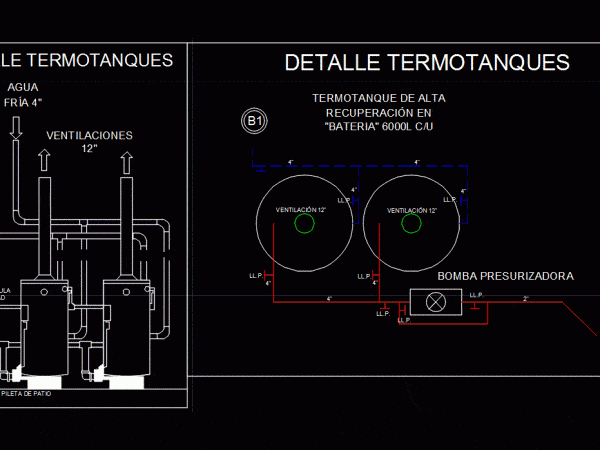
Shallow Foundations, Footings, Shear Walls–Modular Clinic DWG Plan for AutoCAD
Plan of foundations for clinic– shallow foundations, footings connected by connecting beams, combined footings, footings for columns, shear walls. Drawing labels, details, and other text information extracted from the CAD…




