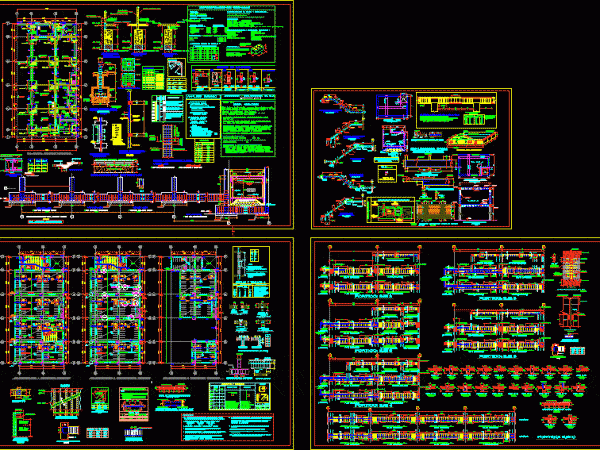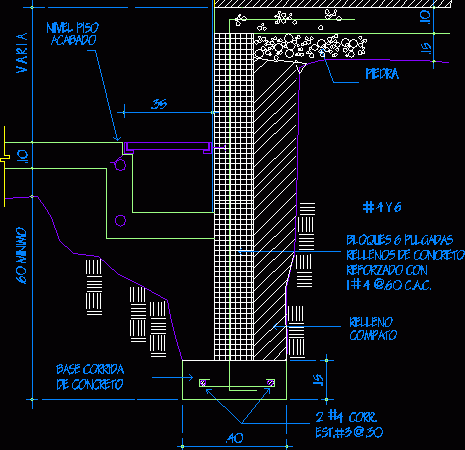
Detail Of Roof Support Wall And Ceiling Meet DWG Detail for AutoCAD
Detail support Retake roof – exterior wall of block 15 – and wall and ceiling meet – reinforcement of plaster – Drawing labels, details, and other text information extracted from…

Detail support Retake roof – exterior wall of block 15 – and wall and ceiling meet – reinforcement of plaster – Drawing labels, details, and other text information extracted from…

STRUCTURE CHINESE RESTAURANT, BEAM AXLE, BASEMENT AND ELEVATOR HOUSING. Drawing labels, details, and other text information extracted from the CAD file (Translated from Spanish): in plan, see plates, in plan,…

Details of foundations and floor measures Drawing labels, details, and other text information extracted from the CAD file (Translated from Spanish): stone, finish, floor level, compact, filling, c.a.c., reinforced with,…

Detailed supply plan view and 3D Drawing labels, details, and other text information extracted from the CAD file (Translated from Galician): cms, cms, mts., mts., mts, cm., cm., cm., cms.,…

Structures Houses Drawing labels, details, and other text information extracted from the CAD file (Translated from Spanish): typical, dimension in, typical, kind, kind, kind, kind, kind, kind, kind, kind, kind,…
