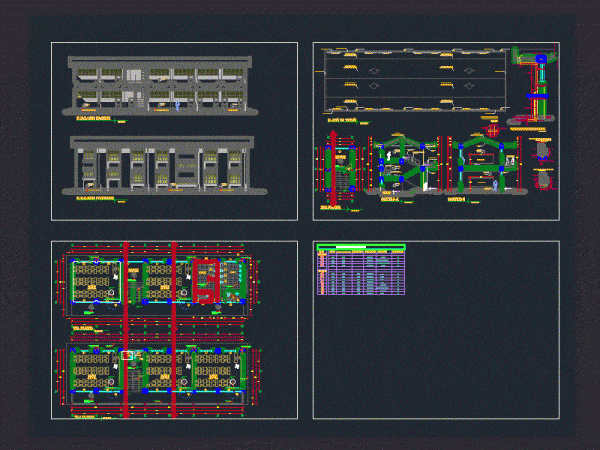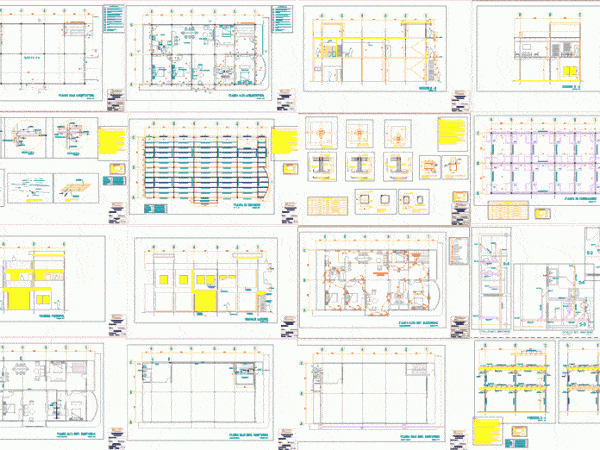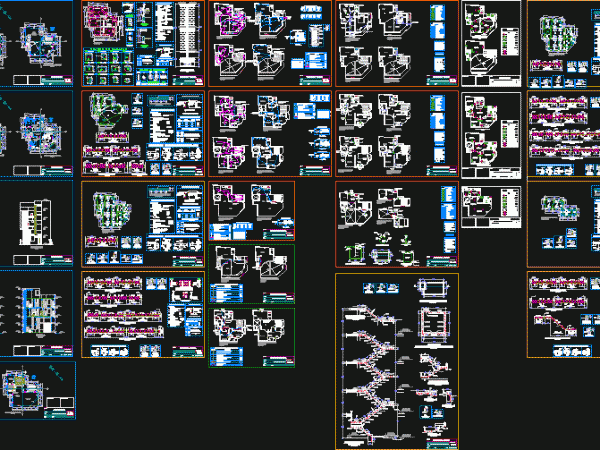
Initial Educational Institution DWG Block for AutoCAD
INITIAL INSTITUTION IN RURAL PERU – you dealles several Drawing labels, details, and other text information extracted from the CAD file (Translated from Spanish): client :, design :, drawing :,…

INITIAL INSTITUTION IN RURAL PERU – you dealles several Drawing labels, details, and other text information extracted from the CAD file (Translated from Spanish): client :, design :, drawing :,…

EDUCATIONAL INSTITUTION OF TWO FLOORS OF HIGH LEVEL (SCHOOL); WITH floorplans; CUTS AND LIFT; DETAILING CLASSROOMS; BATHROOMS; STAIRCASE; CEILING; DOORS; WINDOWS AND FLOORS Drawing labels, details, and other text information…

MODULE WITH TRADE FLOOR, SECOND FLOOR APARTMENT Drawing labels, details, and other text information extracted from the CAD file (Translated from Spanish): jose luis ramos, project :, calculation :, scale…

Plans 1st floor and mezzanine architecture – trade; 2nd – 3rd – 4th Floor Accommodation; cuts; elevations. Structures, foundations, slabs and stairs lightened. Water and sewage facilities. Installations for lighting…

Construction details of a complete wardrobe – makeup table; man woman wardrobe; shoe contains: – Details sliding door – Details make up – zapatera details – wardrobe details – furniture…
