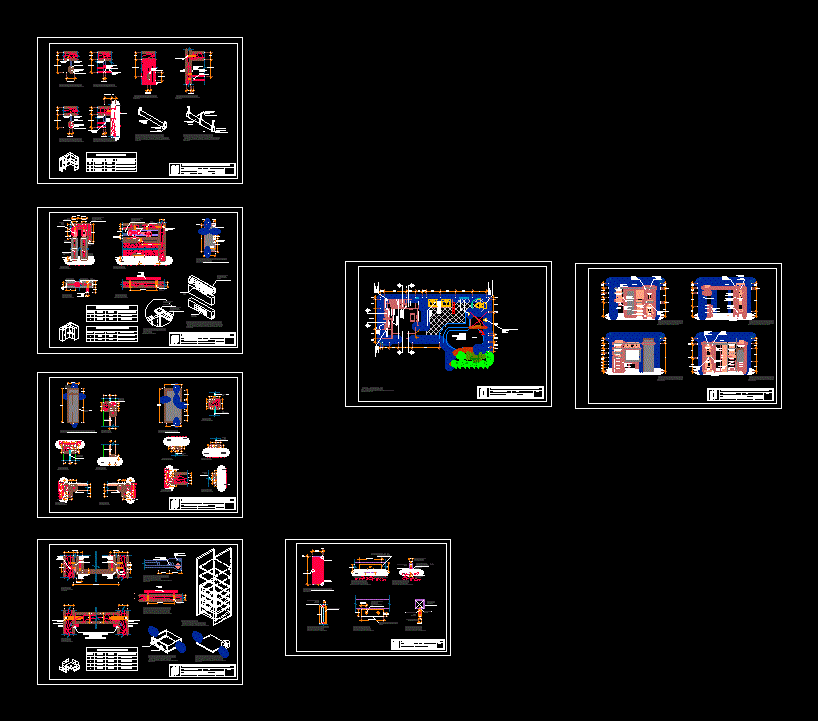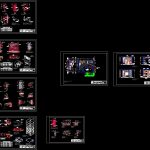
Construction Details Walk In Closet DWG Detail for AutoCAD
Construction details of a complete wardrobe – makeup table; man woman wardrobe; shoe contains: – Details sliding door – Details make up – zapatera details – wardrobe details – furniture details – 4 cuts
Drawing labels, details, and other text information extracted from the CAD file (Translated from Spanish):
plant ss.hh., pool, shower, toilet, walkin closet, bedroom, master, scale :, student :, date :, drawing :, sector :, theme :, lamina, architecture, national university of San Agustin, semester: , practical work, vii, walk in closet and bathroom, chair:, arq. edgar garcia, floor plan:, wardrobe rail support, middle boke bracket upper, wardrobe rail support, top bracket boke, closet rail support, boke brand top grip, wardrobe rail support, lateral fastening boke brand, dimension of the tubes, tube, length, diameter, characteristics, zinc alloy, boke brand, size of the doors, door, valance dimensions, valance, width, wooden slat, retape paste, polinean bearing , dimension of the pieces, piece, shelves projection, agglomerated veneered wood furniture, drawers and dirty clothes, drawers, ledge, rail projection, litter bin, metal clover, large silver ring holder manila robinet brand, elong jet toilet, elongated ring color gray steel trefoil, hydromassage tub see construction details, lavatory bahamas sink with built-in faucet gray color steel trefoil, sliding door with mirror embedded in the the, double hanger, simple hanger
Raw text data extracted from CAD file:
| Language | Spanish |
| Drawing Type | Detail |
| Category | Retail |
| Additional Screenshots |
 |
| File Type | dwg |
| Materials | Plastic, Steel, Wood, Other |
| Measurement Units | Metric |
| Footprint Area | |
| Building Features | Pool |
| Tags | agency, autocad, boutique, closet, complete, construction, construction details, DETAIL, details, dressing, DWG, Kiosk, man, Pharmacy, shoe, Shop, table, walk, WARDROBE |

