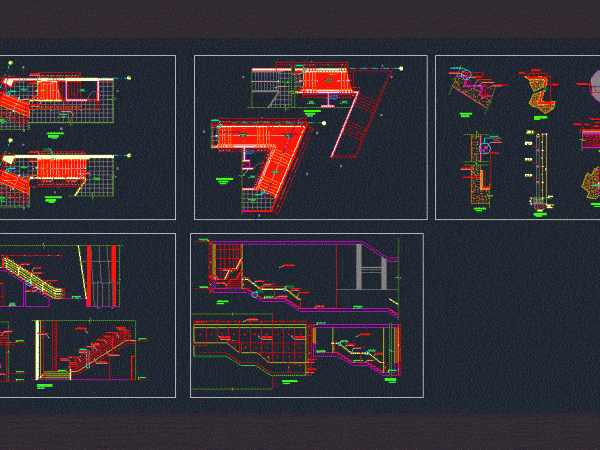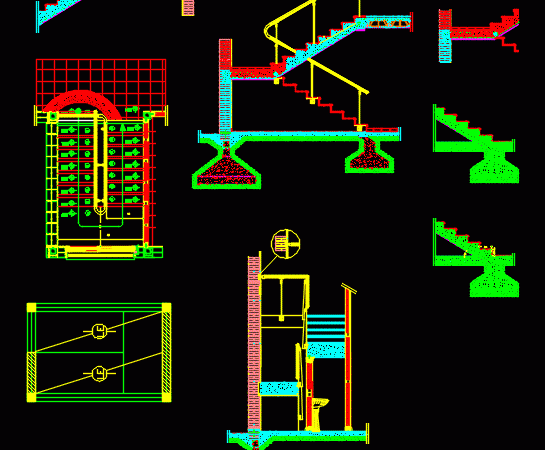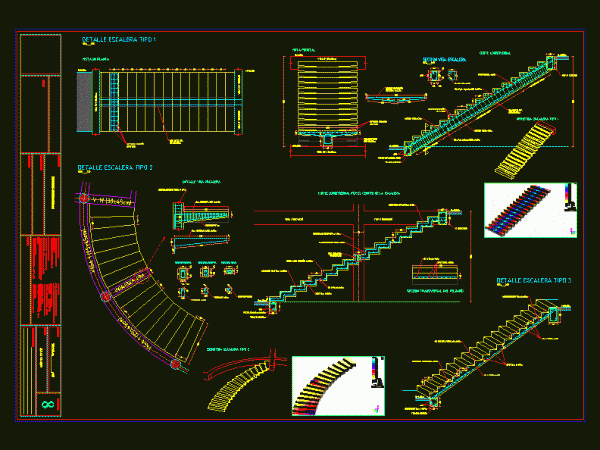
Building Stairs DWG Full Project for AutoCAD
IS A PROJECT FOR BUILDING STAIRS; CONTAINS CONSTRUCTION DETAILS; ARCHITECTURAL PLANTS; CUTS AND OTHER DETAILS OF RAIL; STEPS ETC . Drawing labels, details, and other text information extracted from the…

IS A PROJECT FOR BUILDING STAIRS; CONTAINS CONSTRUCTION DETAILS; ARCHITECTURAL PLANTS; CUTS AND OTHER DETAILS OF RAIL; STEPS ETC . Drawing labels, details, and other text information extracted from the…

Details – specifications – sizing – Construction details cuts Drawing labels, details, and other text information extracted from the CAD file: step, fix Raw text data extracted from CAD file:…

Constructiion details of stair Drawing labels, details, and other text information extracted from the CAD file (Translated from Spanish): From estrivos, Granitic cm, Wooden step, seat, common, Granitic cm, Wooden…

LADDER TYPE I; DETAILS; CUTS AND CONSTRUCTION SYSTEM Drawing labels, details, and other text information extracted from the CAD file (Translated from Spanish): And.u., Designers, Street no tel:, Straps, Cim…

Detail of stairs Drawing labels, details, and other text information extracted from the CAD file (Translated from Spanish): Stairway, Bap, Interior garden, goes up, Similar common flat-walled wall with mixed…
