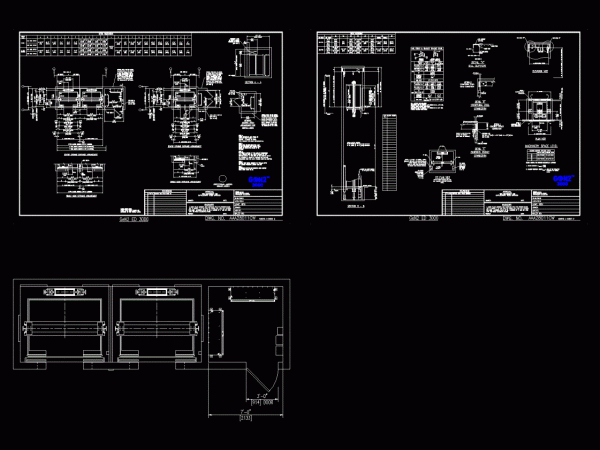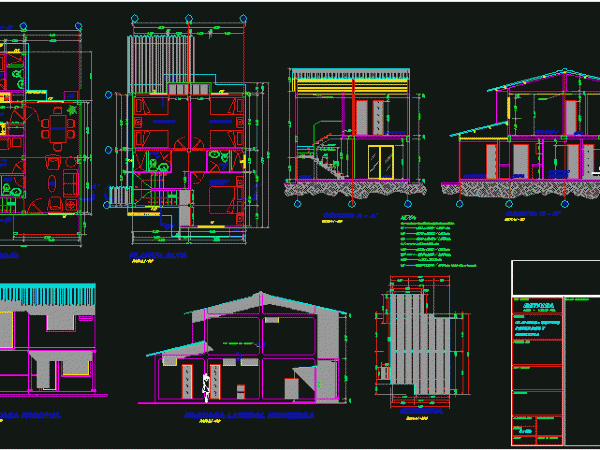
Detail Elevator DWG Detail for AutoCAD
Details – specifications – sizing – Construction cuts Drawing labels, details, and other text information extracted from the CAD file: building, location, cont. with, owner, archt., sales no., approval, signed,…




