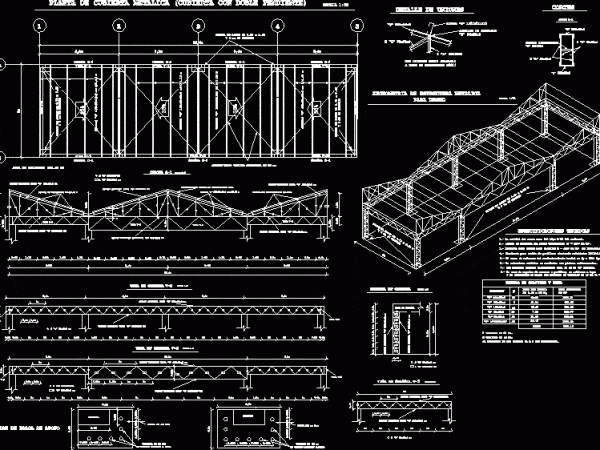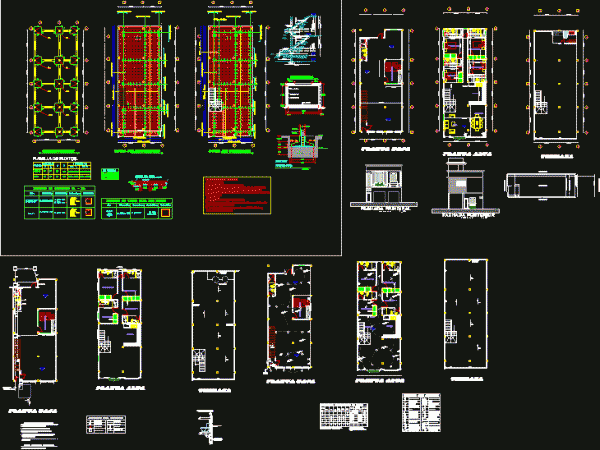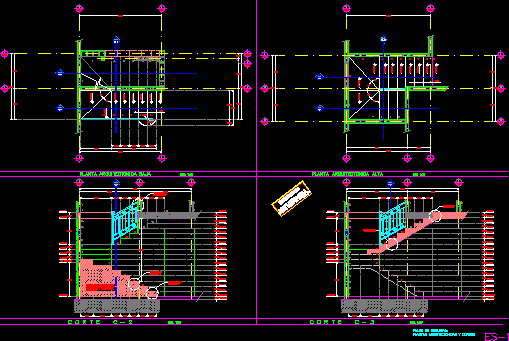
Metal Cover With Double Slope DWG Detail for AutoCAD
metal cover with double slope – Plana – Cut – Perspective – constructive details Drawing labels, details, and other text information extracted from the CAD file (Translated from Galician): beam,…

metal cover with double slope – Plana – Cut – Perspective – constructive details Drawing labels, details, and other text information extracted from the CAD file (Translated from Galician): beam,…

Complete document; drawings of a hall with typical details that help in the preparation of several projects of construction ;details of foundations and columns;sections of walls; roof details . Drawing…

Onefamily housingtwo levels with terrace Plants. Sections. Views. Installations. Constructive details Drawing labels, details, and other text information extracted from the CAD file (Translated from Spanish): parking lot, living room,…

Project onefamily housing in Guatemala – Municipal plane with constructive details Drawing labels, details, and other text information extracted from the CAD file (Translated from Spanish): meters, meters, meters, meters,…

Stairs, construction details,levels ,cuts,isometric,concepts(quantification,quantity,unit), deyails of formwork(isometric),and details of rail development,start-ups. Drawing labels, details, and other text information extracted from the CAD file (Translated from Spanish): good for, building, project…
