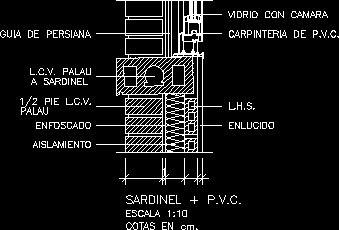
Forged With Air Camera DWG Block for AutoCAD
Forged with camera of air Drawing labels, details, and other text information extracted from the CAD file (Translated from Galician): Quotas in cm., Forged with air chamber, Scale, Forged semivokes,…

Forged with camera of air Drawing labels, details, and other text information extracted from the CAD file (Translated from Galician): Quotas in cm., Forged with air chamber, Scale, Forged semivokes,…

Support of walls over foundation Drawing labels, details, and other text information extracted from the CAD file (Translated from Spanish): Side sealing, Wall support on foundations, scale, Dimensions in cm.,…

Detail finish off wall with mantelpiece over terrace Drawing labels, details, and other text information extracted from the CAD file (Translated from Spanish): Reinforced concrete repison, Dropper, With brick lid,…

Sardine Window sill with PVC carpentry Drawing labels, details, and other text information extracted from the CAD file (Translated from Galician): Glass with camera, Carpentry of p.v.c., L.h.s., Plaster, Foot…

Detail finish off walls Drawing labels, details, and other text information extracted from the CAD file (Translated from Galician): Polystyrene strip, Load concrete slab, Rods of, Red siding wall of,…
