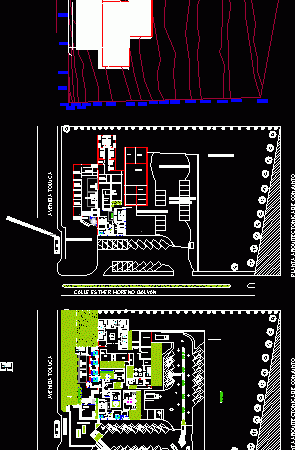
Architectural Planes; Clinic 1er Contact 1 Level DWG Block for AutoCAD
Architectural planes of clinic of first contact and only one level ; without heights or axes or levels ;only the basic ground with lines of level ; and deck plane…

Architectural planes of clinic of first contact and only one level ; without heights or axes or levels ;only the basic ground with lines of level ; and deck plane…
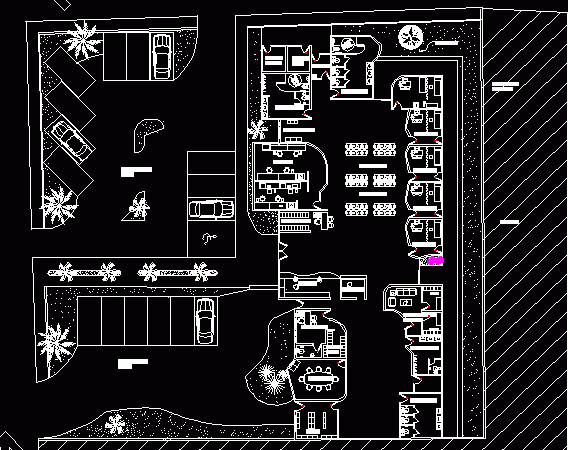
Clinic first contact – Plant Drawing labels, details, and other text information extracted from the CAD file (Translated from Spanish): colidancia, public parking, private parking, administration, meeting room, private archivist,…
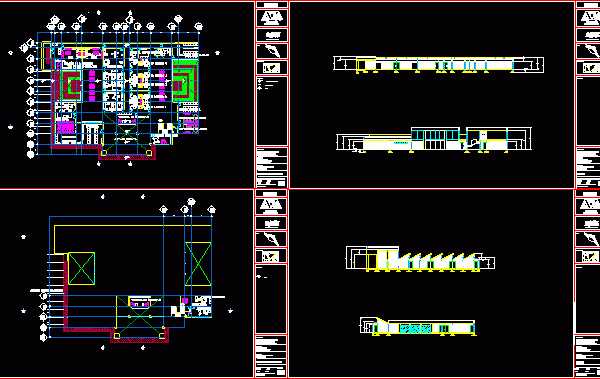
Clinical first contact – Plants – Sections Drawing labels, details, and other text information extracted from the CAD file (Translated from Spanish): drain, house open to time, uam-xochimilco, sciences and…
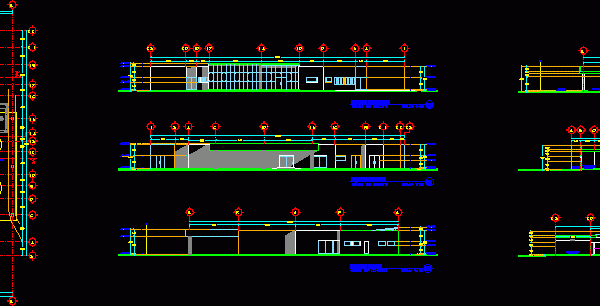
DWG files with architectural Clinic First Contact, with operating rooms; MP, parking, Cafeteria, Offices, Bathrooms, among others …We can see the distribution of spaces within such projects and the division…
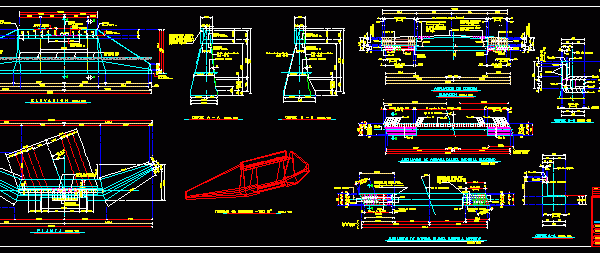
Concrete armed structure to support a bridge ( typical stirrup with surface contact) Drawing labels, details, and other text information extracted from the CAD file (Translated from Spanish): ing. josè…
