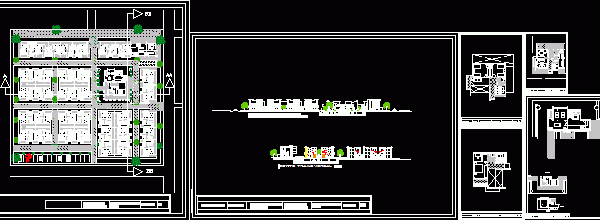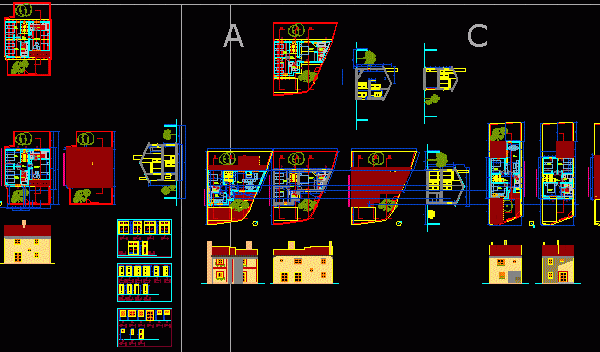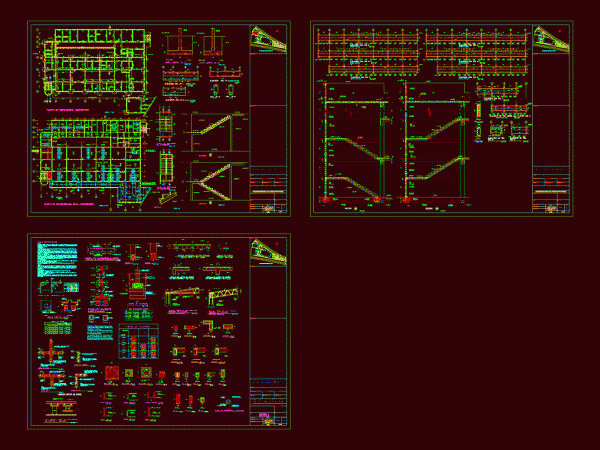
Contained Housings DWG Block for AutoCAD
Group of housings – Develop of group – Plants Drawing labels, details, and other text information extracted from the CAD file (Translated from Spanish): Court facade, arch. luis eduardo asmus,…

Group of housings – Develop of group – Plants Drawing labels, details, and other text information extracted from the CAD file (Translated from Spanish): Court facade, arch. luis eduardo asmus,…

Habitational group in Ladera Del Cerro – Contained housings and plant of group – Sections – Facades Drawing labels, details, and other text information extracted from the CAD file (Translated…

Duplex – Plants – Sections – Elevations – 3 Bedrooms Drawing labels, details, and other text information extracted from the CAD file (Translated from Spanish): hall, kitchen, living room, staircase,…

Three sheets of structural frames contained details of beams columns; together with their technical notes and stairs for the public health system under regulations. Drawing labels, details, and other text…

Housing for artists; with a volume contained in a geometric shape (cube) Drawing labels, details, and other text information extracted from the CAD file (Translated from Spanish): architecture, npt, architecture,…
