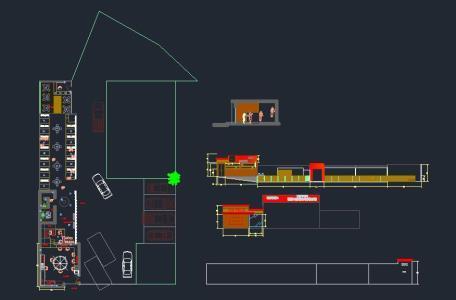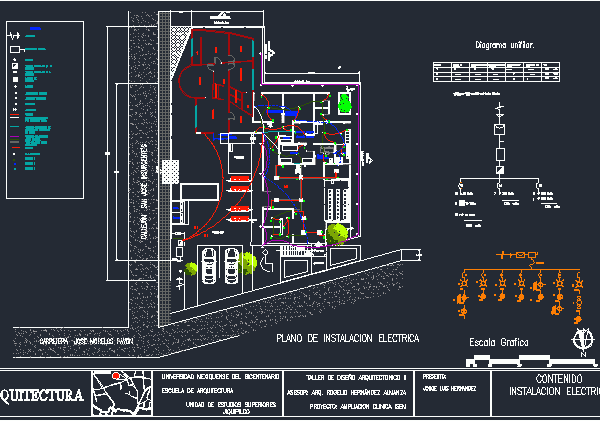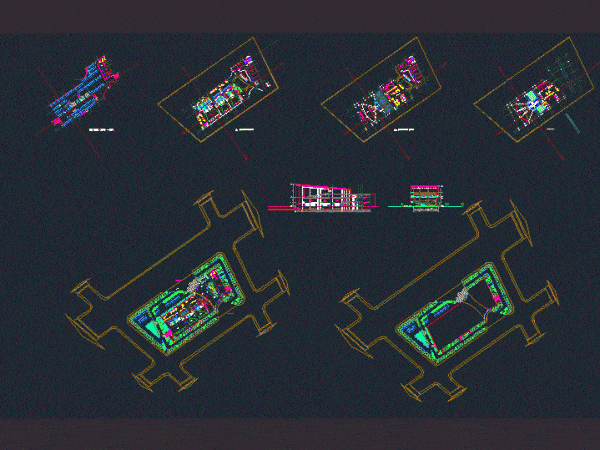
Bbq Restaurant DWG Elevation for AutoCAD
Proposal for local adaptation to a BBQ restaurant. dimensions 35 x23. Content: 1 level; 3 elevations and 1 cut. Language Other Drawing Type Elevation Category Hotel, Restaurants & Recreation Additional…

Proposal for local adaptation to a BBQ restaurant. dimensions 35 x23. Content: 1 level; 3 elevations and 1 cut. Language Other Drawing Type Elevation Category Hotel, Restaurants & Recreation Additional…

Basic Content planes of an electrical installation in a building type health. Plant with specifications. Language Other Drawing Type Plan Category Doors & Windows Additional Screenshots File Type dwg Materials…

Electric Scheme; Content inputs and outputs of the PLC, Symbols, and More Drawing labels, details, and other text information extracted from the CAD file (Translated from Portuguese): do brasil ltda,…

Content of the draft plan view, section view Drawing labels, details, and other text information extracted from the CAD file (Translated from Vietnamese): helvex, cot, costume, cascadeur, warehouse, warehouse, warehouse,…

Set the content outlines plans architectural design of a municipal market built in the eastern part of El Salvador Drawing labels, details, and other text information extracted from the CAD…
