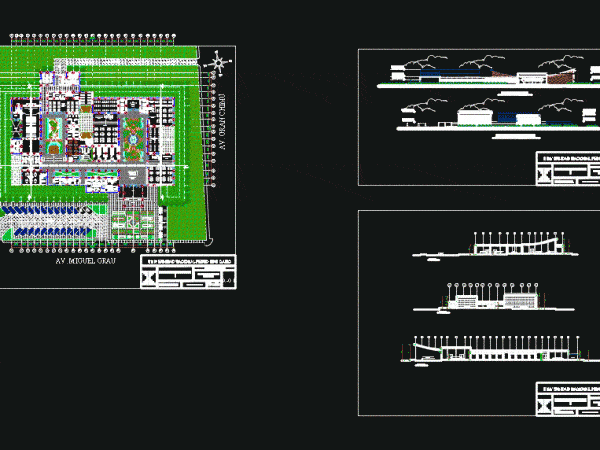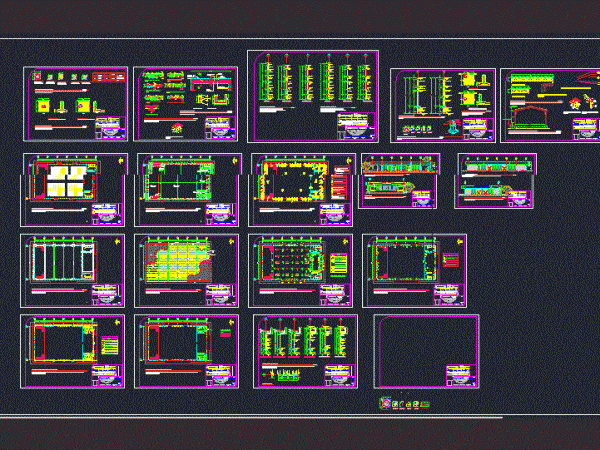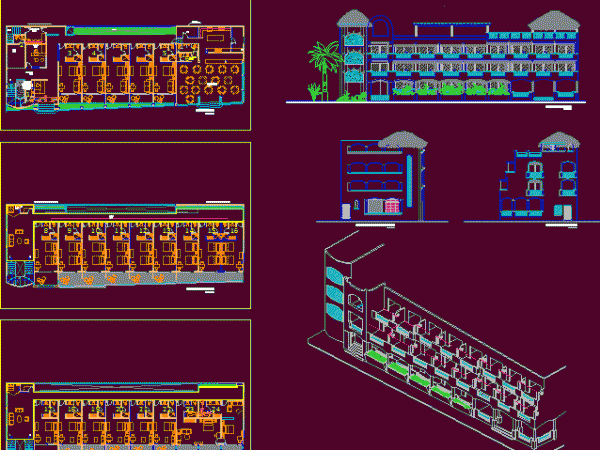
Municipal Library DWG Full Project for AutoCAD
Architectural Design Project 3; located in La Victoria – Chiclayo – Peru. the project has an outside hall receptive to park way; a vehicular parking and bicycle; you enter the…

Architectural Design Project 3; located in La Victoria – Chiclayo – Peru. the project has an outside hall receptive to park way; a vehicular parking and bicycle; you enter the…

Plants; cuts; details and basic criterion facilities a coffee shop and house in Coyoacan students. Drawing labels, details, and other text information extracted from the CAD file (Translated from Spanish):…

Culture complex including a museum, library, and recreation areas Drawing labels, details, and other text information extracted from the CAD file (Translated from Spanish): last acquisition room, room exp. permanent,…

PLANS FOR DESIGNING A multipurpose room INCLUDING PLANS ARCHITECTURE; STRUCTURES; GENERAL FACILITIES AND DETAILS; THE STRUCTURE IS THROUGH STEEL; THE AREA IS APPROXIMATELY 900 SQUARE METERS Drawing labels, details, and…

Furnished floor plans, parking, facades, and mezzanine structure. Drawing labels, details, and other text information extracted from the CAD file (Translated from Spanish): services, hall, bathroom, restrooms, local, office, laundry,…
