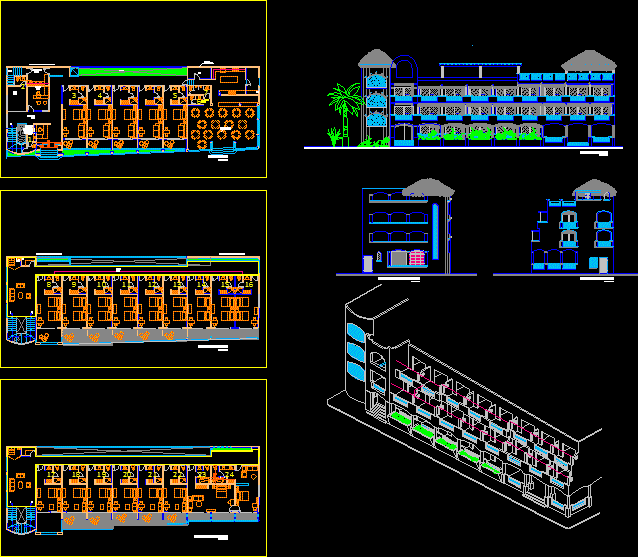ADVERTISEMENT

ADVERTISEMENT
Hotel– Tulum, Mexico DWG Plan for AutoCAD
Furnished floor plans, parking, facades, and mezzanine structure.
Drawing labels, details, and other text information extracted from the CAD file (Translated from Spanish):
services, hall, bathroom, restrooms, local, office, laundry, restaurant, lobby, tab a, mini-split, phone, main switch, meter, bar, terrace, ban, ran, fats, pool, sundeck, jacuzzi, beach, pool bottom , jacuzzi pool, pool skimmer, swimming pool vacuum cleaner, pool nozzles, jacuzzi and beach nozzles, massagers, air button, hydro suction, drainage, pool machines, reception, hotel, gentleman, entrance, street, marble travertino veracruz
Raw text data extracted from CAD file:
| Language | Spanish |
| Drawing Type | Plan |
| Category | Hotel, Restaurants & Recreation |
| Additional Screenshots |
 |
| File Type | dwg |
| Materials | Other |
| Measurement Units | Metric |
| Footprint Area | |
| Building Features | Garden / Park, Pool, Deck / Patio, Parking |
| Tags | accommodation, autocad, building, casino, CONVENTION CENTER, DWG, facades, floor, furnished, hostel, Hotel, Housing, mexico, mezzanine, parking, plan, plans, Restaurant, restaurante, spa, structure |
ADVERTISEMENT

