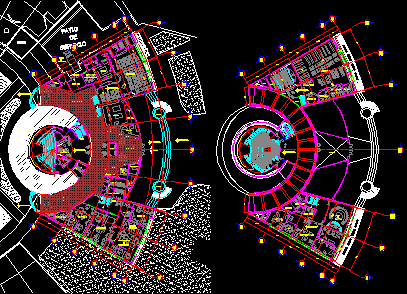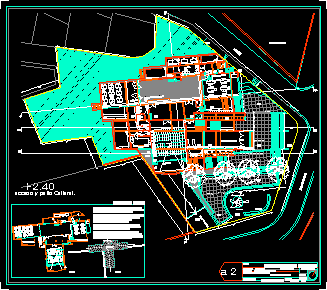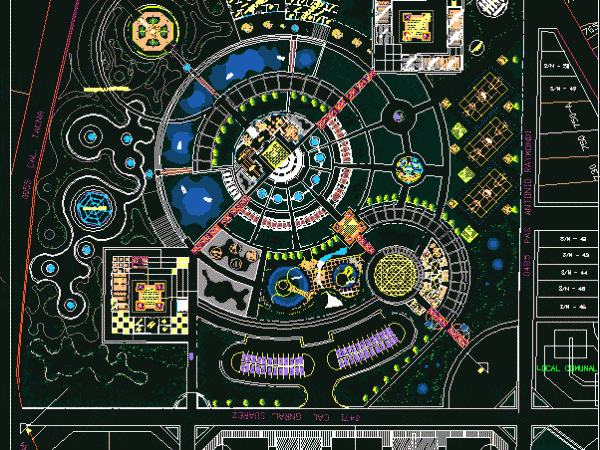
Science Museum with Auditorium 2D DWG Plan for AutoCAD
A building designed at two levels with a circular shaped auditorium having a large seating capacity and a screen. The various rooms related to science and technology have been planned…

A building designed at two levels with a circular shaped auditorium having a large seating capacity and a screen. The various rooms related to science and technology have been planned…

A construction drawing with a detailed section of a museum showing levels and division of spaces. Details of false ceiling, acoustic insulation, lighting and a covered courtyard have a clear…

A two-storeyed structure with spaces thoughtfully designed for discussions, workshops and exhibitions. An auditorium with a seating capacity for 98 persons has been provided for seminars and presentations. The cultural courtyard being centrally located…

This ecological recreational complex has administrative offices, cafeteria, convention halls, greenhouse, farm modules, restaurant, storage, kitchen, laundry, machine room, bungalows, swimming pools, dressing rooms, showers, exhibition hall, and sculpture room…
