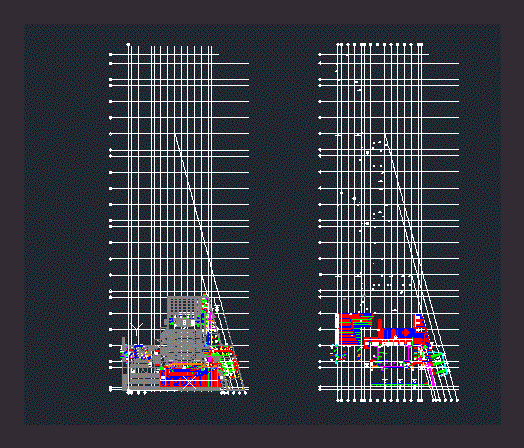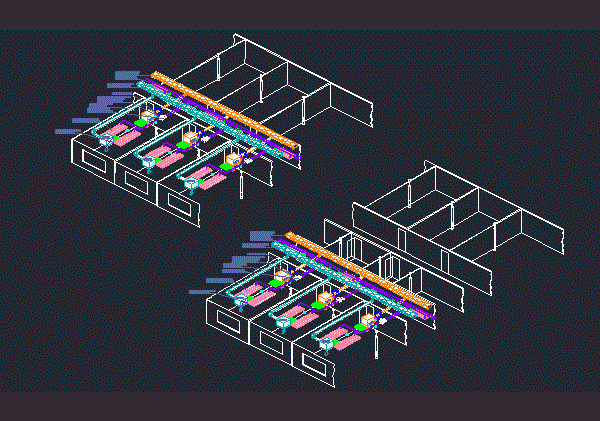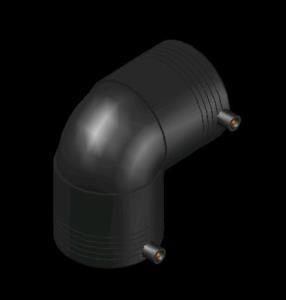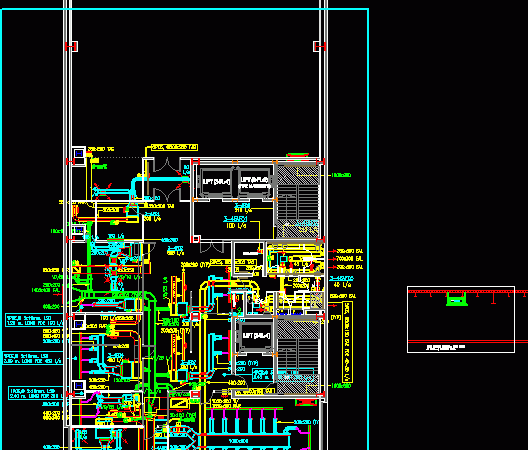
Plan Execution Plumbing Heating And Ventilating DWG Plan for AutoCAD
Plano Plumbing ventilacion.instalacion execution of underfloor heating.; double flow ventilation; plumbing Drawing labels, details, and other text information extracted from the CAD file (Translated from French): asc, esc, title of…



