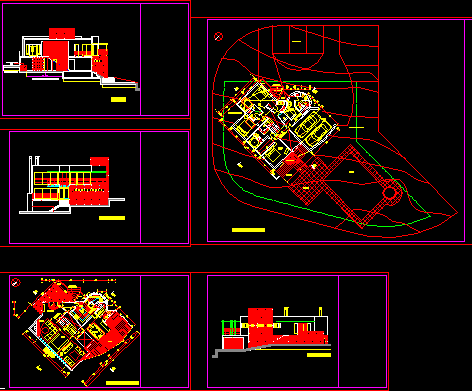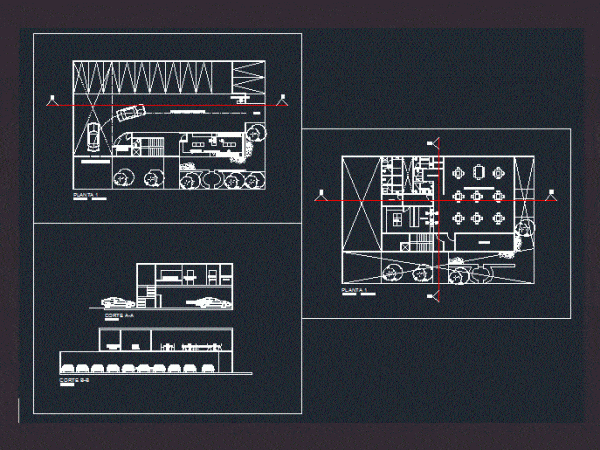
Corner House DWG Section for AutoCAD
Corner House – Plants – Sections – Elevations Drawing labels, details, and other text information extracted from the CAD file (Translated from Spanish): movement of land, landfill, curve of existing…

Corner House – Plants – Sections – Elevations Drawing labels, details, and other text information extracted from the CAD file (Translated from Spanish): movement of land, landfill, curve of existing…

Corner House – Plants – Sections – Elevations Drawing labels, details, and other text information extracted from the CAD file (Translated from Spanish): sight title, s. roof, cover, total roof,…

Corner House – Remodelation – Plant – Sections – Elevations Drawing labels, details, and other text information extracted from the CAD file (Translated from Spanish): ino, coc, ban, bam, bid,…

House – Project – Three Bedrooms – Corner House – Three Bedrooms – Plants – Sections – Elevations Drawing labels, details, and other text information extracted from the CAD file…

DRAFT OF A FAST FOOD; ORDERS FROM THE TRUCK HAS LOTS IS IN CORNER; TWO LEVELS Drawing labels, details, and other text information extracted from the CAD file (Translated from…
