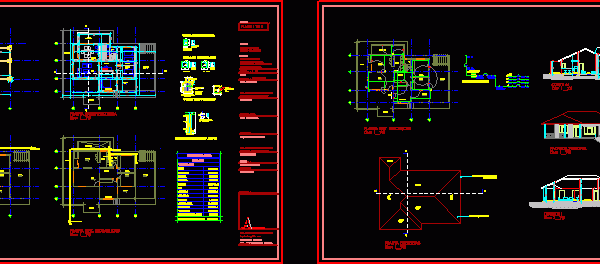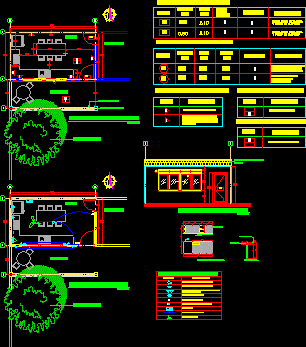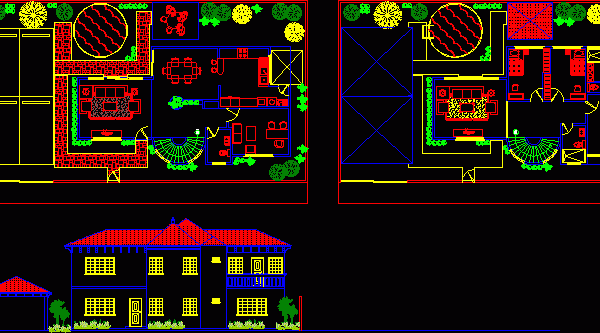
House DWG Block for AutoCAD
Home Field Drawing labels, details, and other text information extracted from the CAD file (Translated from Spanish): dining room, kitchen, living room, study, main bedroom, balcony, access, patio clothes, plumbing,…

Home Field Drawing labels, details, and other text information extracted from the CAD file (Translated from Spanish): dining room, kitchen, living room, study, main bedroom, balcony, access, patio clothes, plumbing,…

Project 120m2 country house, Plants, cuts, elevations. Drawing labels, details, and other text information extracted from the CAD file (Translated from Spanish): reception, up, ramp, low, garden, access, living room,…

Country family house in an area of ??579 m2 and 198 m2 built: it has two flats in the area : on the first floor room with a large terrace,…

Solo Added detail cooking cottage Drawing labels, details, and other text information extracted from the CAD file (Translated from Spanish): cable, electrical symbology, symbol, description, flourescent lighting type pendant, incandescent…

House ideal for field area in colonial style. Language English Drawing Type Block Category House Additional Screenshots File Type dwg Materials Measurement Units Metric Footprint Area Building Features Tags apartamento,…
