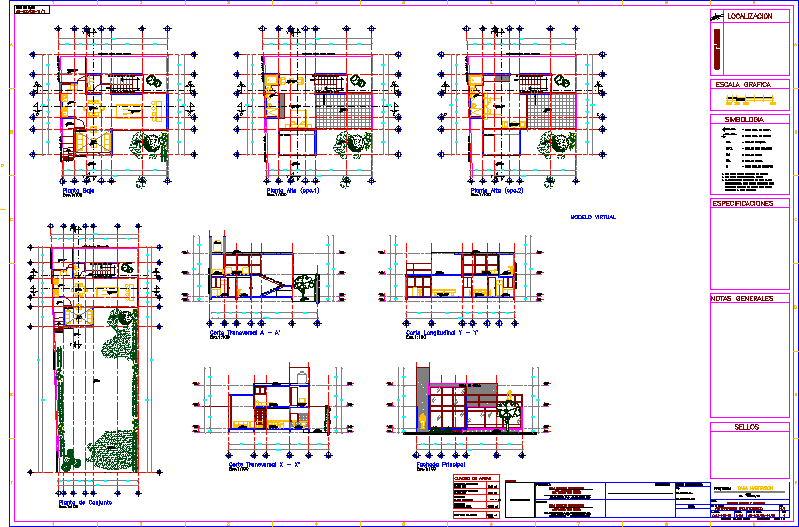
Lodge Project DWG Full Project for AutoCAD
Project 120m2 country house, Plants, cuts, elevations.
Drawing labels, details, and other text information extracted from the CAD file (Translated from Spanish):
reception, up, ramp, low, garden, access, living room, kitchen, dining room, games room, bedroom ppal., bathroom, terrace, proy. of eaves, p. of service, proy. of p.alta, living room, adjoining private property, adjoining: recreational public park, rooftop, p. low, p. high, w.c., tinaco, colind. recreational public park, bedroom, house the boy, projected :, owner, responsible expert :, orientation, graphic scale, symbology, specifications, general notes, stamps, key of the plane :, file cad :, lic. arturo guerrero, date print :, location, signature :, n.b., n.p.t., n.j., n.a., drew :, arq. jose silva ramos, printed in :, avila devezze arquitectos, architectonic, rules over any other, indication included in some other plane, referring to this project, arch. carlos avila deveze, reg. municipal no.:, ced. professional no .:, ground floor, table of areas, surface to build, ground floor, first floor, surface, rooftop plant, total area of the property, total built, approx., no. proy., rev.:, plane key :, scale :, plan type :, house, room, project :, col. the boy, see, no., architectural blueprint, street :, plane :, plants, cuts and facades, arq., cross section a – a ‘, assembly plant, cross section x – x’, main facade, longitudinal section and – and ‘, virtual model
Raw text data extracted from CAD file:
| Language | Spanish |
| Drawing Type | Full Project |
| Category | House |
| Additional Screenshots |
 |
| File Type | dwg |
| Materials | Other |
| Measurement Units | Metric |
| Footprint Area | |
| Building Features | Garden / Park |
| Tags | apartamento, apartment, appartement, aufenthalt, autocad, casa, chalet, COUNTRY, cuts, dwelling unit, DWG, elevations, full, haus, house, lodge, logement, maison, plants, Project, residên, residence, unidade de moradia, villa, wohnung, wohnung einheit |

