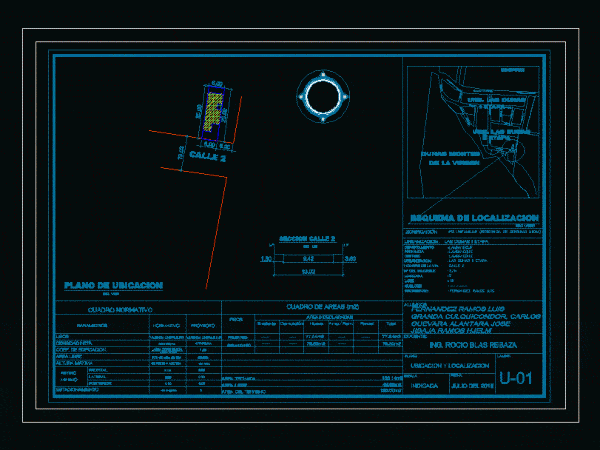
Location Map DWG Block for AutoCAD
Map location of a blueprint Country: Peru Town: Lambayeque Drawing labels, details, and other text information extracted from the CAD file (Translated from Spanish): scale, The property, Location, flat:, draft:,…

Map location of a blueprint Country: Peru Town: Lambayeque Drawing labels, details, and other text information extracted from the CAD file (Translated from Spanish): scale, The property, Location, flat:, draft:,…
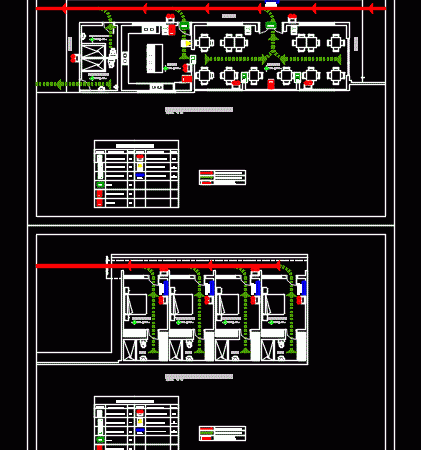
Plan and elevation view of restaurant. The floor plan has following areas – restaurant, bungalow, swimming pool, service room, car parking lot. The restaurant plan has following areas – entrance, bathroom,…
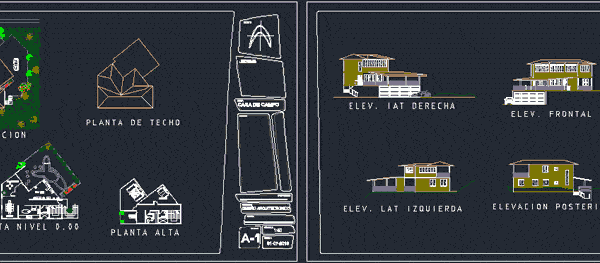
Plan, elevation and cross section view of country house. Plan has underground basement and two floor with following areas terrace, living room, dinning room, small bar, kitchen, bathroom, 2 bedrooms,…
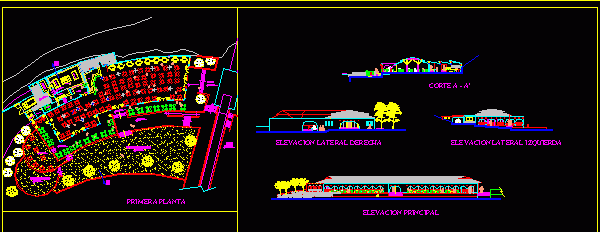
This is the design of a rustic country restaurant with dining area, capacity for 430 people, kitchen, bathroom, playground. This design has elevation, section, cut, and floor plans. Language Spanish…
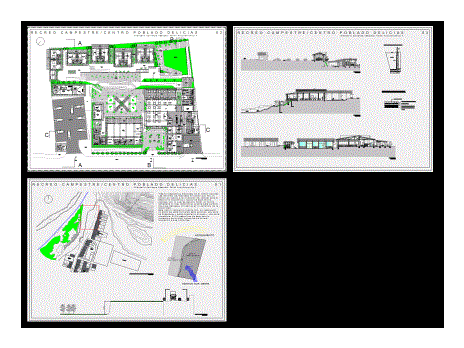
This is the design of a country town center delights with reception, shops, multipurpose room, restaurant, laundry, gazebo, playground, villas, administrative building, and parking. This design includes elevation, section, floor…
