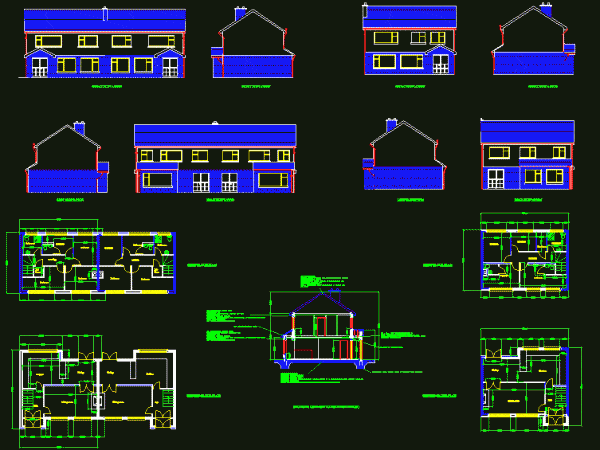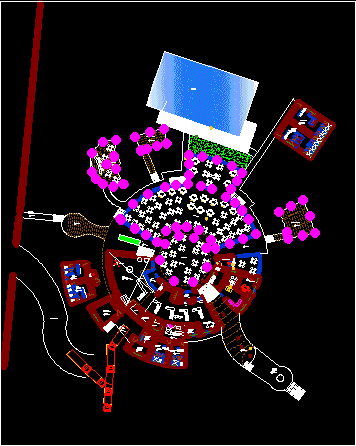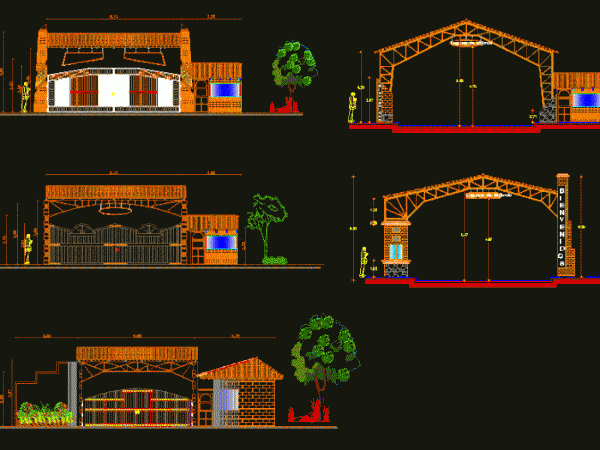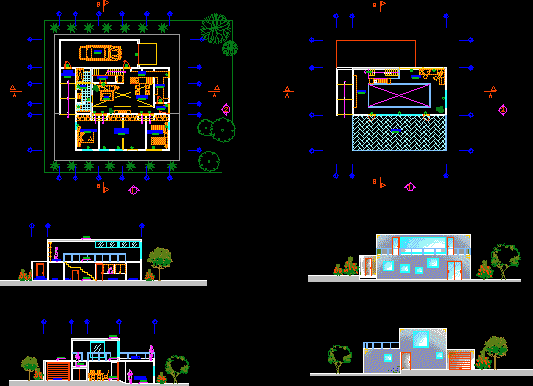
House DWG Block for AutoCAD
Housing countryside. Drawing labels, details, and other text information extracted from the CAD file: hall, living room, kitchen, dining, hot press, bedroom, landing, ground floor plan, first floor plan, front…

Housing countryside. Drawing labels, details, and other text information extracted from the CAD file: hall, living room, kitchen, dining, hot press, bedroom, landing, ground floor plan, first floor plan, front…

Designed for clients with roots in the Rio Plata countryside and many years living in Peru. Evenly distributed social spaces like the living room and the dining room with outdoor…

Restore located in the countryside with a rustic style. Drawing labels, details, and other text information extracted from the CAD file (Translated from Spanish): fau-unp, subject, student, chair, restaurant, rivera…

INCOME HOUSING SET, OR COUNTRYSIDE Raw text data extracted from CAD file: Language English Drawing Type Block Category Doors & Windows Additional Screenshots File Type dwg Materials Measurement Units Metric…

2 storey accommodation situated in the countryside. Minimalist style. Plants, sections, elevations Drawing labels, details, and other text information extracted from the CAD file (Translated from Spanish): course, chair, project,…
