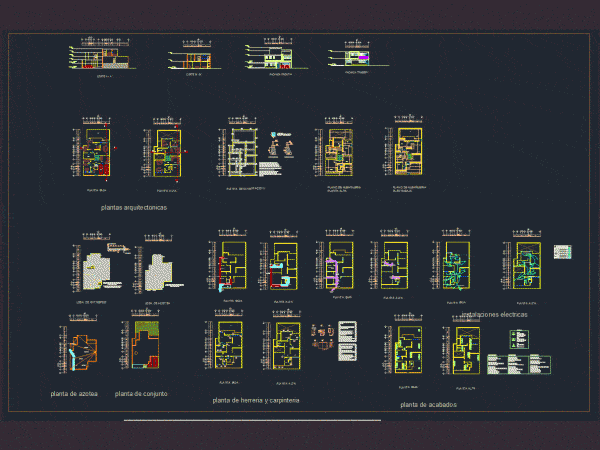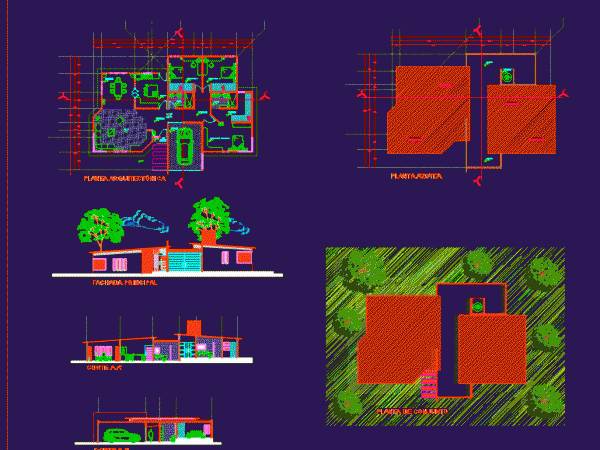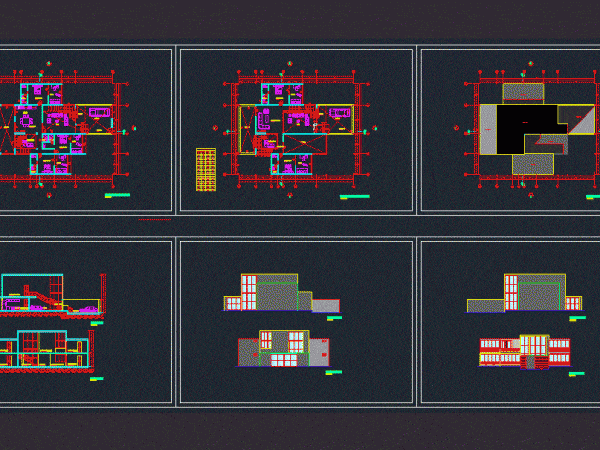
Average Interest Room! DWG Plan for AutoCAD
Architectural plans; courteous; facades; FOUNDATIONS; between floor slab; slab roof, electrical installations; Hydraulic; health; plane masonry; blacksmithing and carpentry, plane finishes; rooftop set. Drawing labels, details, and other text information…




