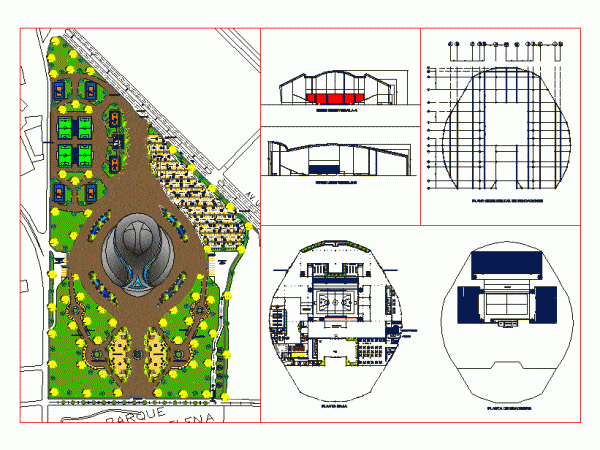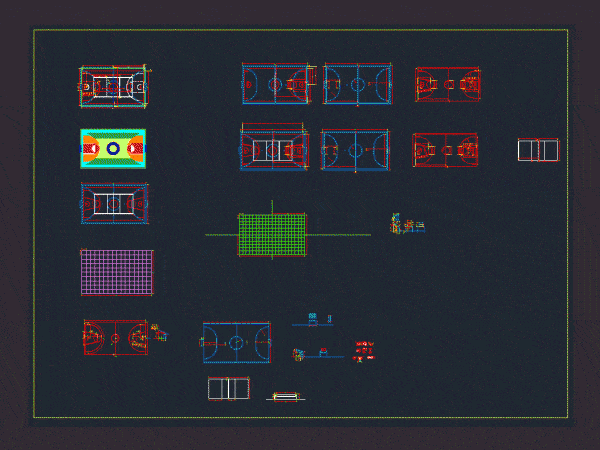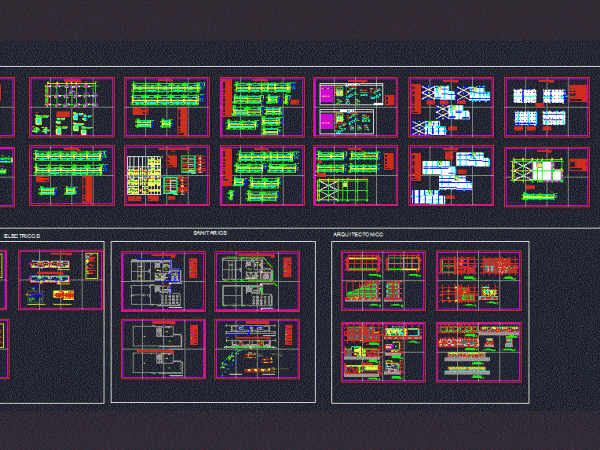
Sport Venue DWG Block for AutoCAD
Sport venue; with a dome of multiple court; an areas of outdoor courts and jogging area and outdoor machines Drawing labels, details, and other text information extracted from the CAD…

Sport venue; with a dome of multiple court; an areas of outdoor courts and jogging area and outdoor machines Drawing labels, details, and other text information extracted from the CAD…

ARCHITECTURE – PLANTS – COURTS – VIEW Drawing labels, details, and other text information extracted from the CAD file (Translated from Spanish): parking, ceramic floor, guests, storm drain channel, metal…

Official measures polyfunctional courts Drawing labels, details, and other text information extracted from the CAD file (Translated from Spanish): wooden board with matt white anticorrosive paint, front elevation, rear elevation,…

Plans of a sports complex consisting tennis raquet fronton; wally and recreational areas. Drawing labels, details, and other text information extracted from the CAD file (Translated from Galician): corporation, the…

Shells use multiple layout includes perimeter fencing courts lavatories Drawing labels, details, and other text information extracted from the CAD file (Translated from Spanish): date :, scale :, indicated, contains…
