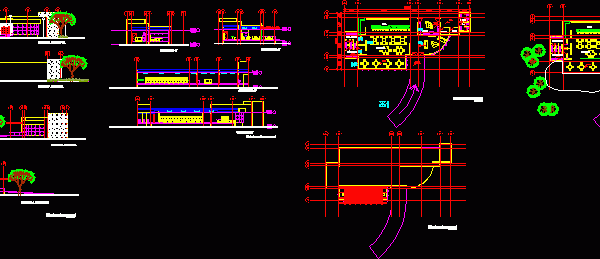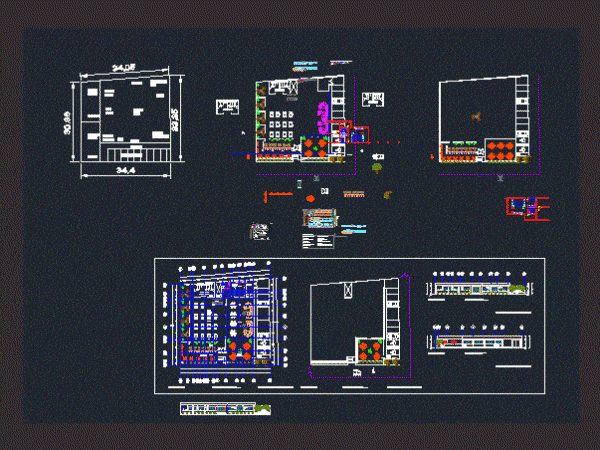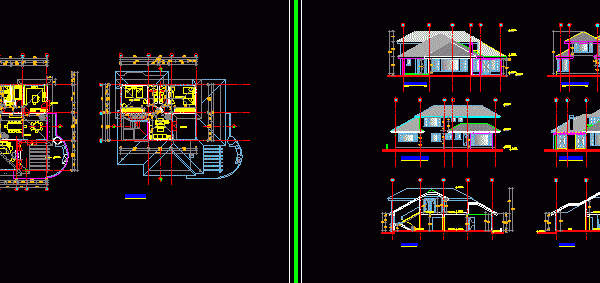
Cafeteria DWG Block for AutoCAD
It’s a cafe and views based design feng shui of a plant, two courts and four facades architectural program whatever with kitchen, open bar, terrace, separate male and female bathrooms,…

It’s a cafe and views based design feng shui of a plant, two courts and four facades architectural program whatever with kitchen, open bar, terrace, separate male and female bathrooms,…

Cafeteria; plants; courts; elevations and details . Drawing labels, details, and other text information extracted from the CAD file (Translated from Spanish): visicooler under meson, plug, pirlar, existing parapet, stainless…

Cafeteria on two floors; architectural plans; courts; facades; Electric levels; and hydraulic; health; structural; Furnished Drawing labels, details, and other text information extracted from the CAD file (Translated from Spanish):…

Plants; facades courts and a restaurant – bar in the historic center; with proper distribution as well as the right furniture Drawing labels, details, and other text information extracted from…

Project for a residence with their respective courts Drawing labels, details, and other text information extracted from the CAD file (Translated from Spanish): area ground floor, upstairs area, built area,…
