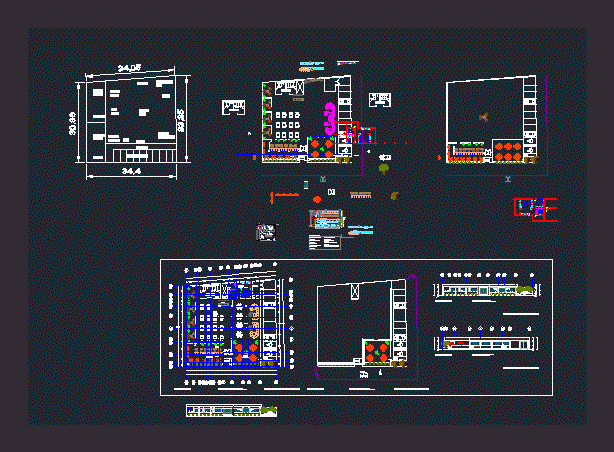
Restaurant – Bar DWG Block for AutoCAD
Plants; facades courts and a restaurant – bar in the historic center; with proper distribution as well as the right furniture
Drawing labels, details, and other text information extracted from the CAD file (Translated from Spanish):
warehouse, service room, reception, office area, parking, access, cafeteria, restrooms, music area, playground, book area, living, free leasure, consultation, store things, customer service, sidewalk, box, pool , rush water, cleaning tools, garbage, glass cleaner, sink, box, front refrigerated counter, m. n. coffee, oven conv., estant. several, estant. bread, arm.exp.tartas, m.n. est., window, service, terrace, entrance, ticket office, cloakroom, toilet, store, cgp, legend.- industrial furniture bakery – cafeteria, preparation, delivery, bunn, filters, cpu, tea wall, exhibition furniture, common area, area kitchen, cellar, bathrooms, boxes, inzunza vazquez diana laura, restaurant-bar
Raw text data extracted from CAD file:
| Language | Spanish |
| Drawing Type | Block |
| Category | House |
| Additional Screenshots | |
| File Type | dwg |
| Materials | Glass, Other |
| Measurement Units | Metric |
| Footprint Area | |
| Building Features | Garden / Park, Pool, Parking |
| Tags | aire de restauration, autocad, BAR, block, center, courts, dining hall, Dining room, distribution, DWG, esszimmer, facades, food court, furniture, historic, lounge, plants, praça de alimentação, proper, Restaurant, restaurante, sala de jantar, salle à manger, salon, speisesaal |

